261,000 sq ft of premium office space on 28 floors and 17,000 sq ft of retail space – 16 floors now let
OUR ACCOLADES
The Rics Awards
Best Commercial Development
With full-fibre connectivity, resilient cyber security systems and a bespoke building app built in as standard, our cutting-edge technology will help you work smarter, not harder.
Structural awards 2022
Structural Engineering Excellence
Commended for using only the most essential strengthening works necessary to save carbon on the extension in our structural retrofit to maximise the building’s potential.
The Tall Buildings Awards
Best Mixed-Use Building
We’ve mixed it up by integrating office, retail and residential. We’re helping transform the neighbourhood into an area that is vibrant 24/7 all year round.
The Tall Buildings Awards
Winner of Winners
We’ve been recognised for an innovative design and a sustainable approach by re-configuring and extending around the superstructure of the original building.
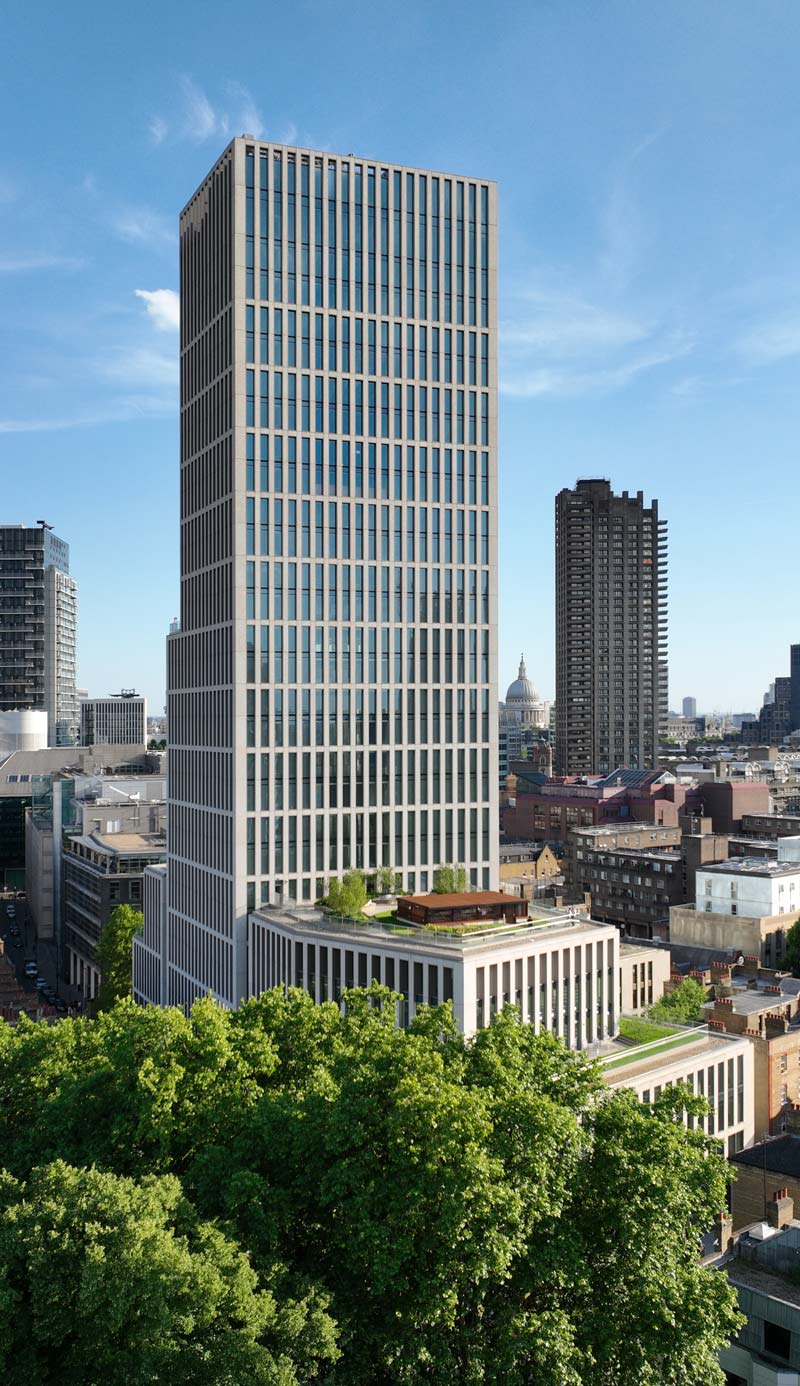
HYLO is here for you
Welcome to London’s future workplace: HYLO, 105 Bunhill Row, London.
HYLO offers 258,000 sq ft of premium office space on 28 floors and 17,000 sq ft of retail space.
Truly flexible floorplates available.





Brand Film
HY-LOUNGE
a new exclusive
private club lounge
Based on Level 7, HY-Lounge is a new 3,000 sq ft state-of-the-art multi-purpose event, meeting and lounge space with direct access to a private 4,500 sq ft landscaped roof garden. Reserved exclusively for HYLO’s occupants.
Plug & Play office
suites HY in the sky
Newly completed plug & play office space available.
Designed to accommodate an adaptable and agile working environment with flexible working, collaboration space, meeting rooms, kitchen and lounge space.
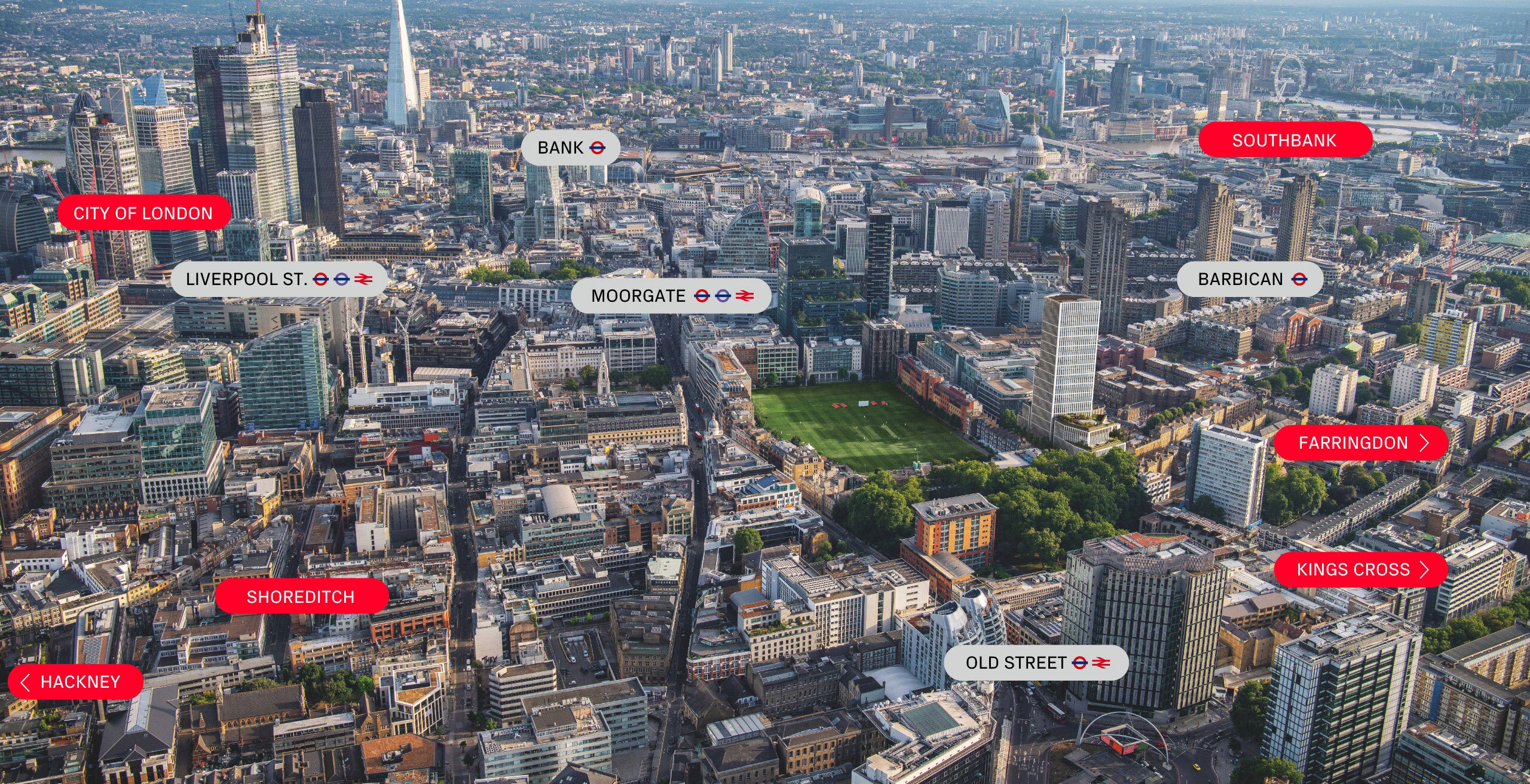
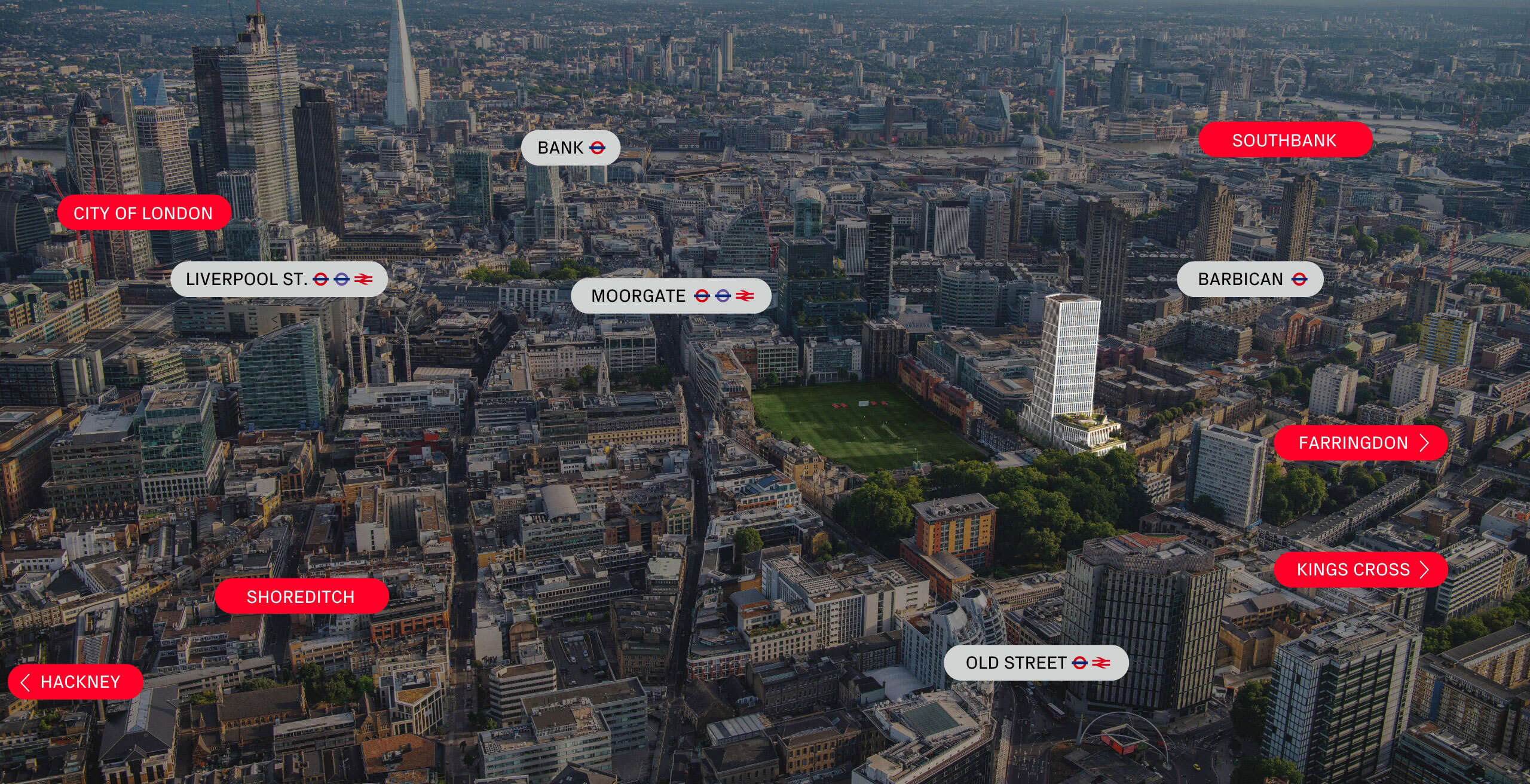
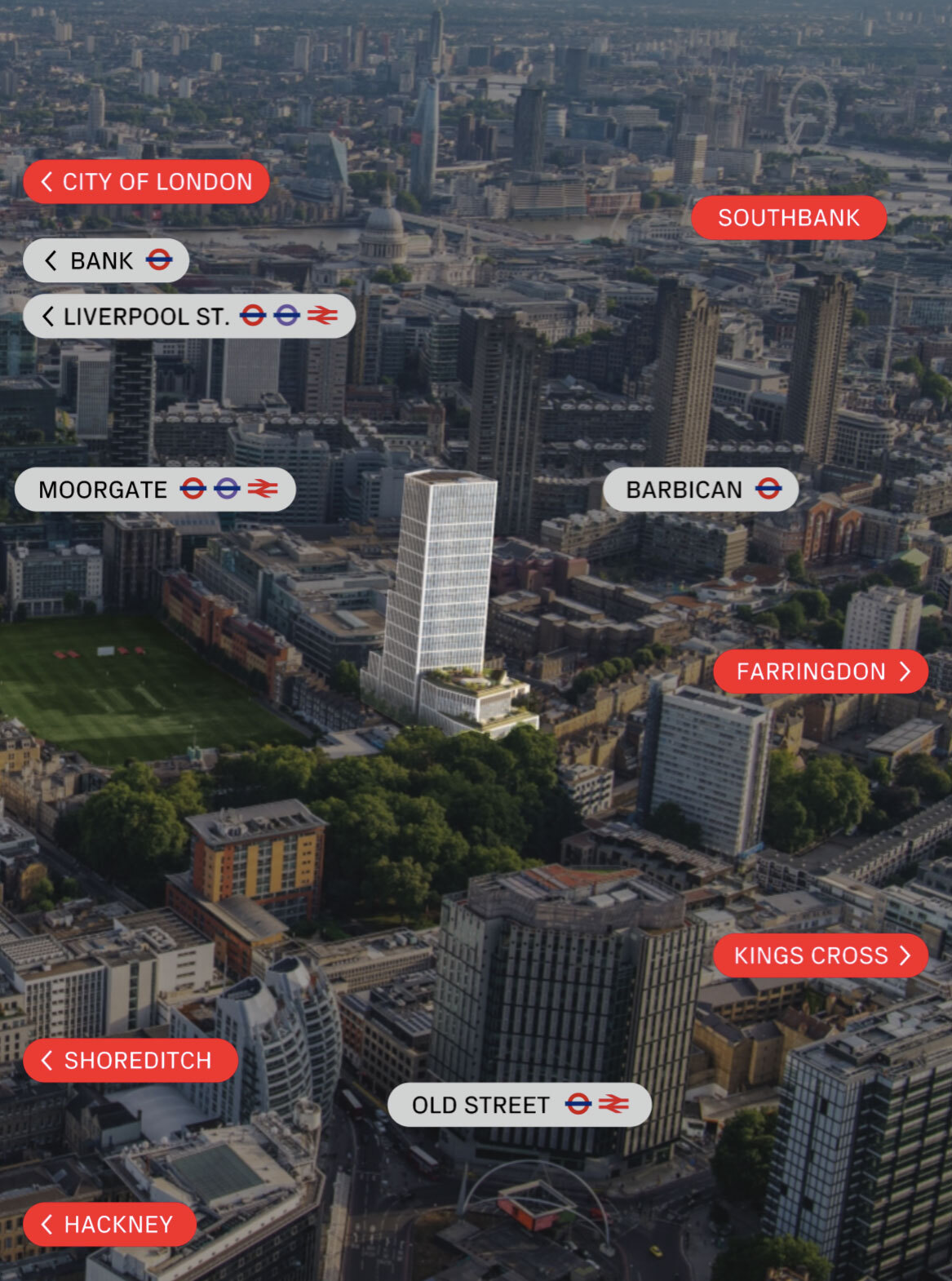
Location
The place to create
There is something exciting about working in this part of the capital. A short walk in any direction reveals new inspiration.
This is a place where old and new collide. From cutting-edge-cool Old Street and Shoreditch to the historically influenced City of London.
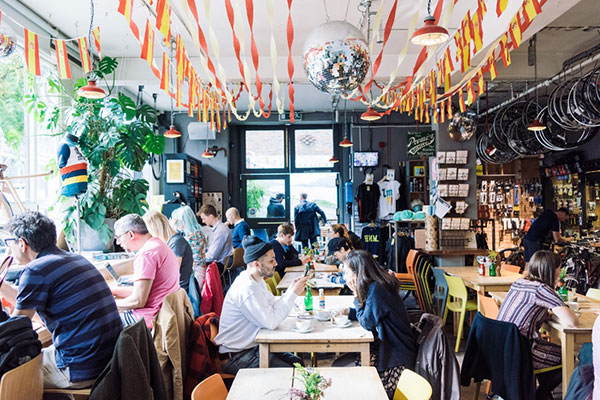
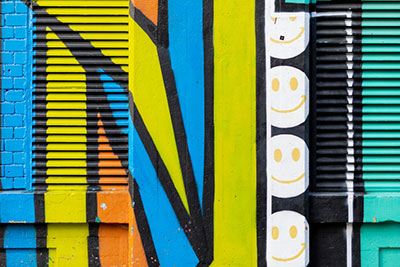
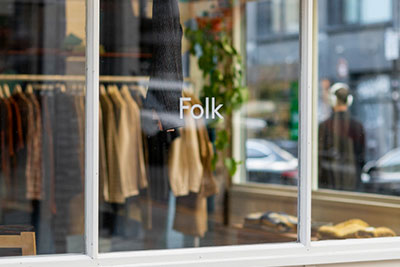
Certified to the highest standards
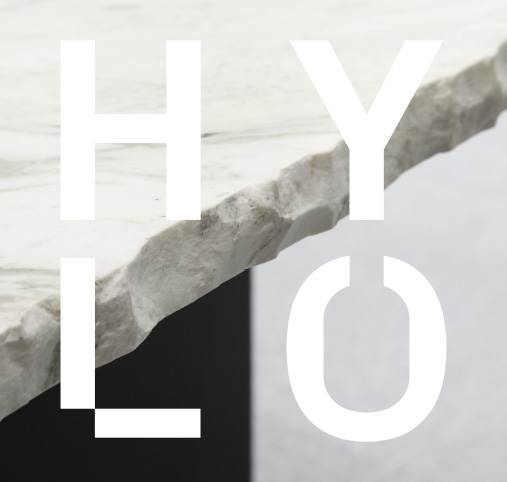
HYLO is green – By designing HYLO around the superstructure of the original building, over 2,500 tonnes of CO2 have been saved. And that’s just the start of it…
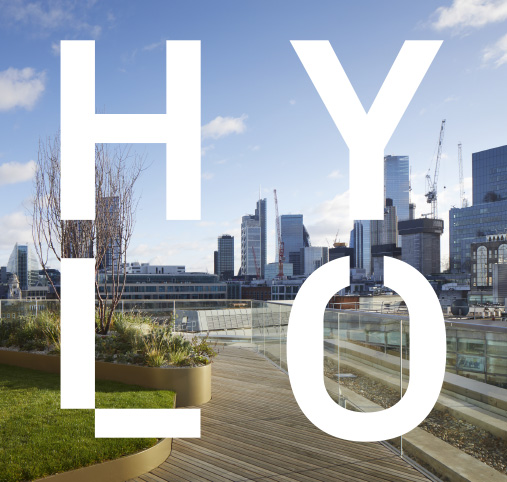
HYLO is Well – This is a building certified to the highest standards, achieving ‘WELL Gold’ (platinum ready), and ‘BREEAM Excellent’ certifications. All of this and more ensures we help our occupants feel better in body and mind.
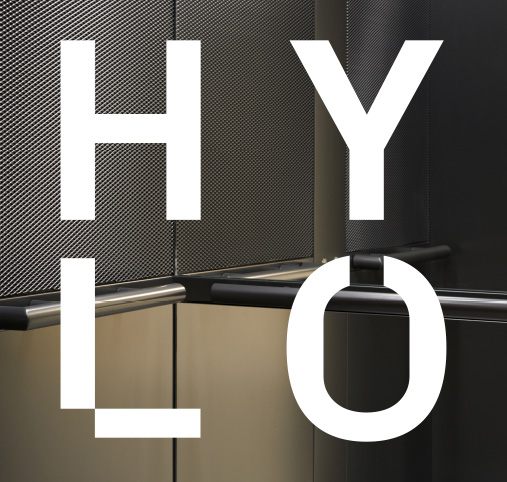
HYLO is Smart – All the essentials (and more) are covered with ready installed full fibre connectivity to all floors, a resilient fully managed cyber security system, plus a bespoke HYLO app puts you in total control.
Space to
work and play
HYLO also offers 17,000 sq ft of retail space available across two buildings fronting onto Bunhill Row. These retail spaces will welcome workers, locals and visitors, making the building even more attractive to top talent, and presenting the existing community with a new wealth of local amenities.
