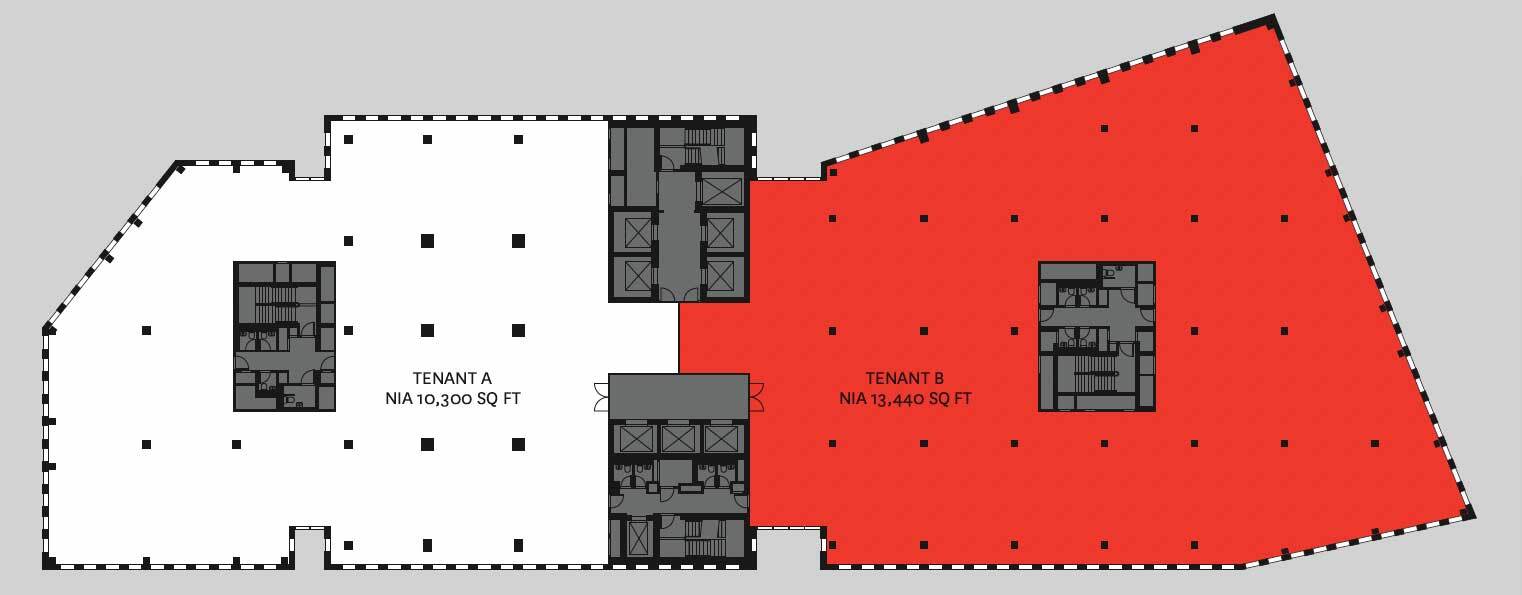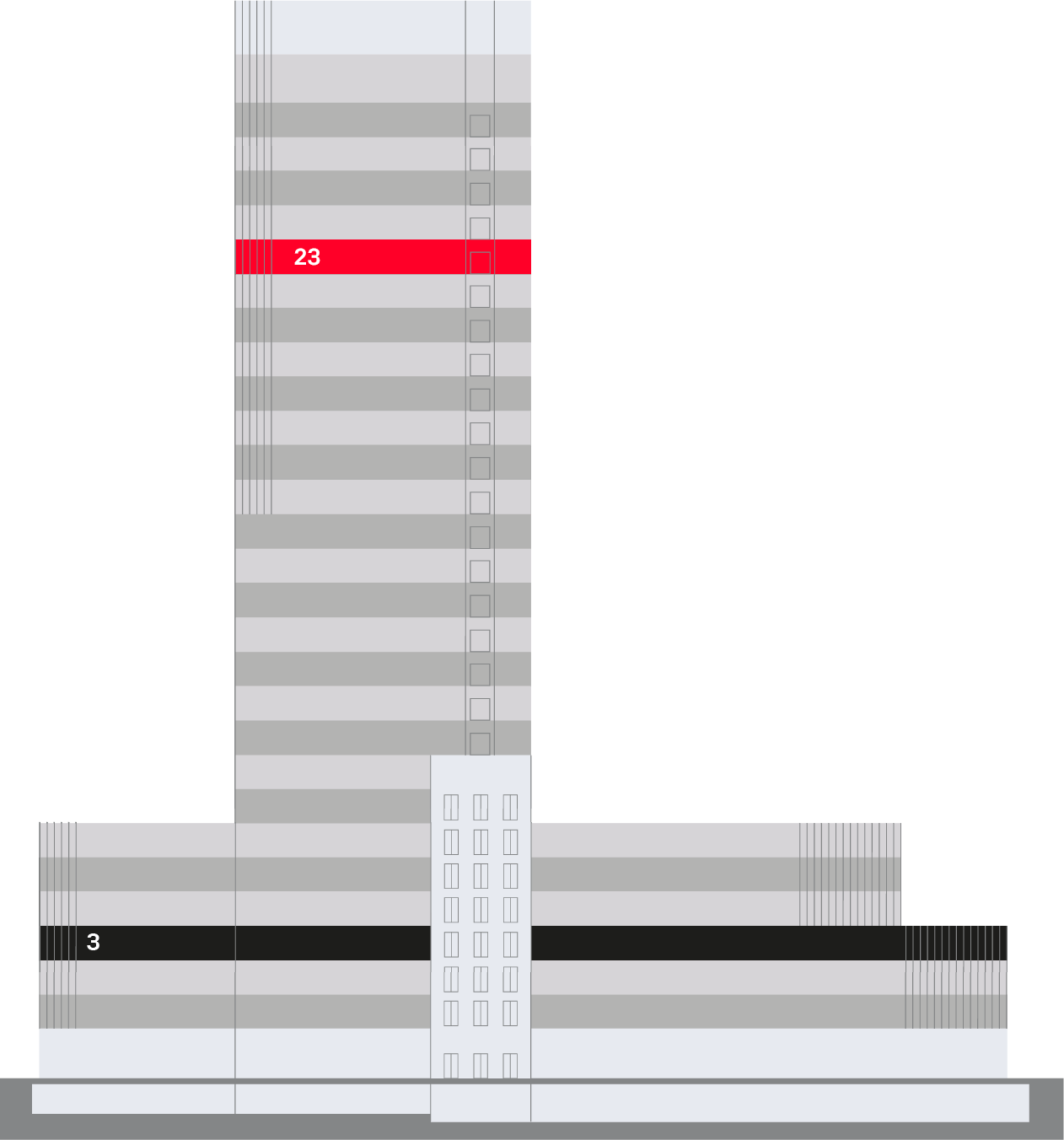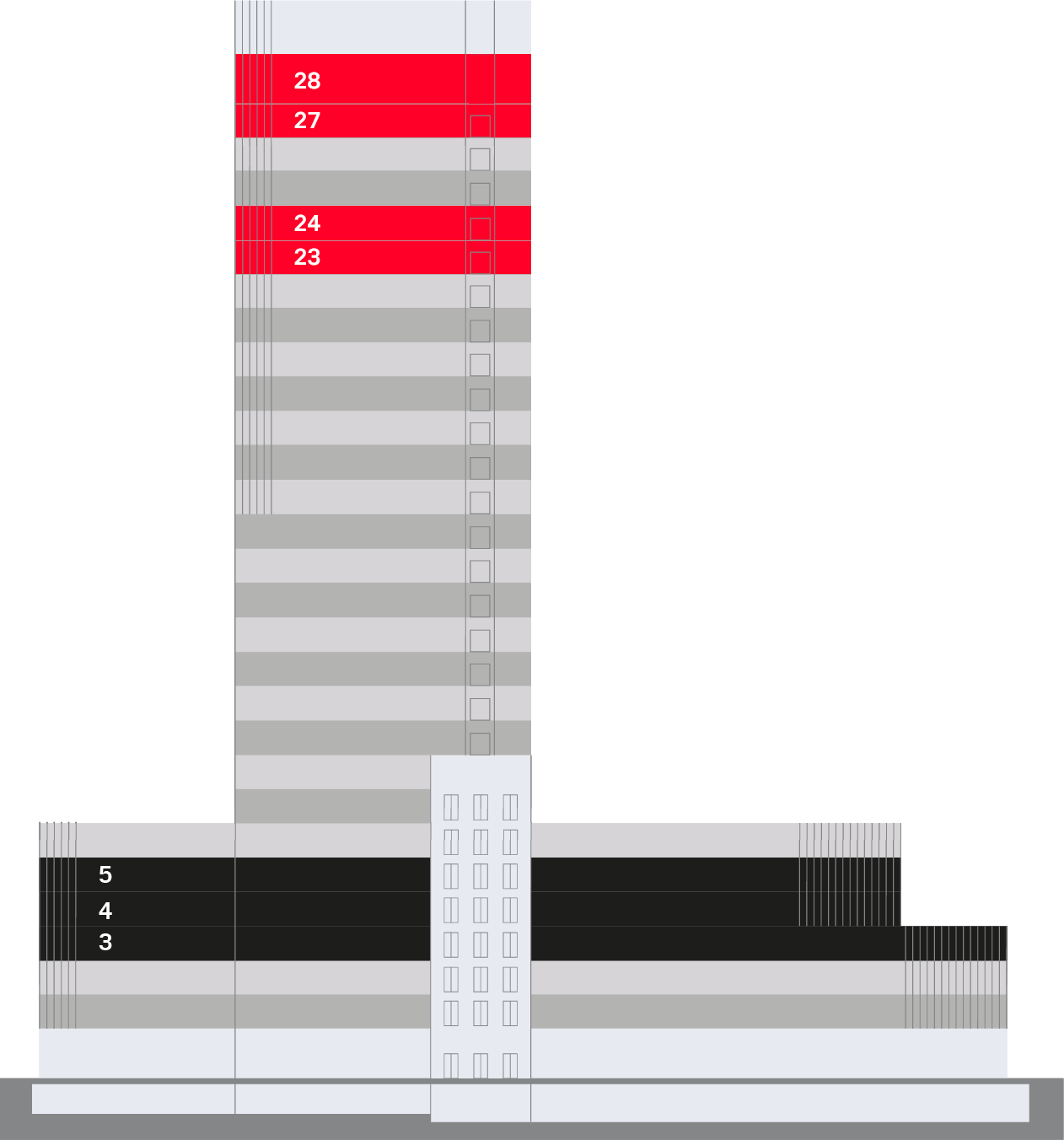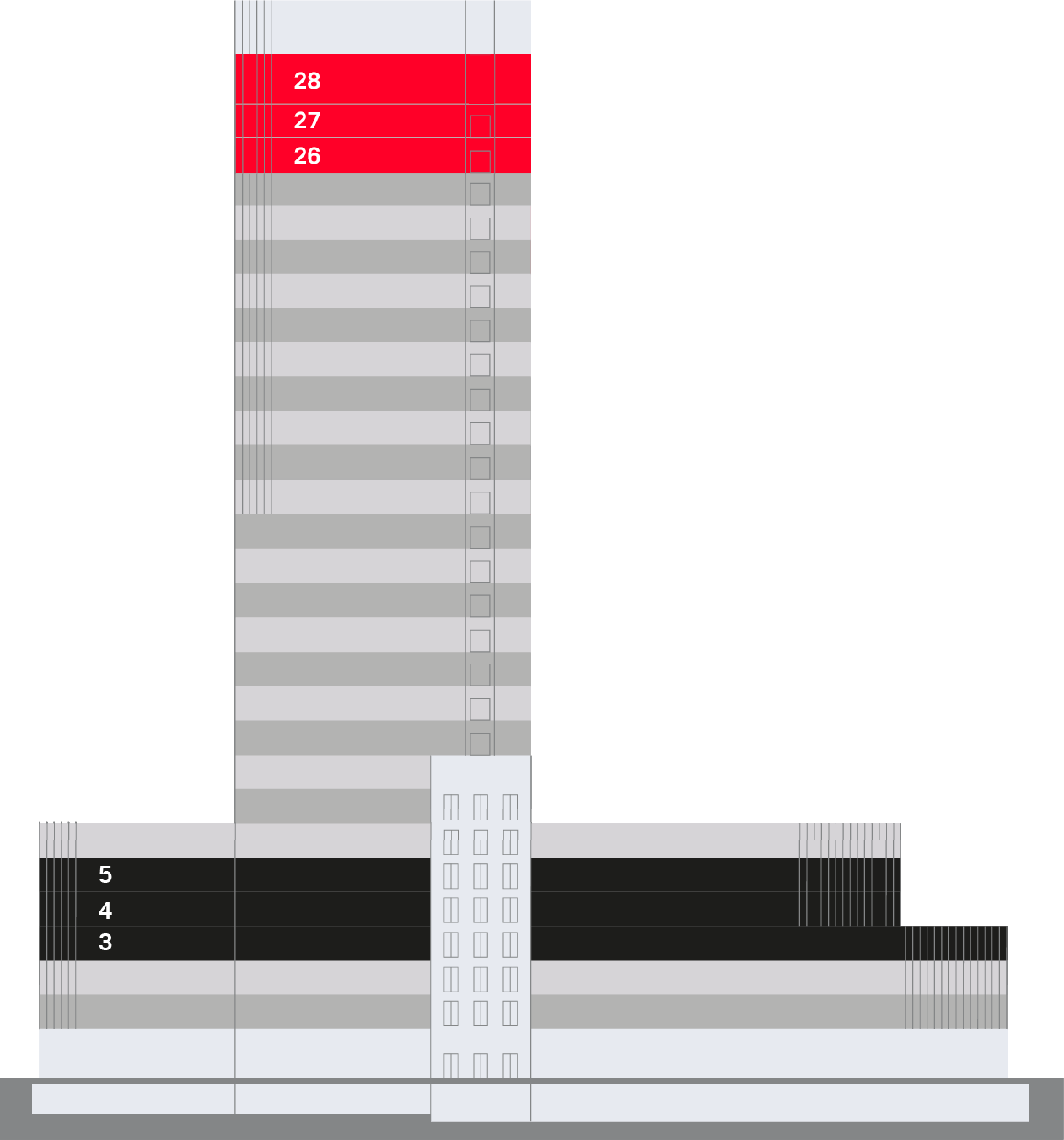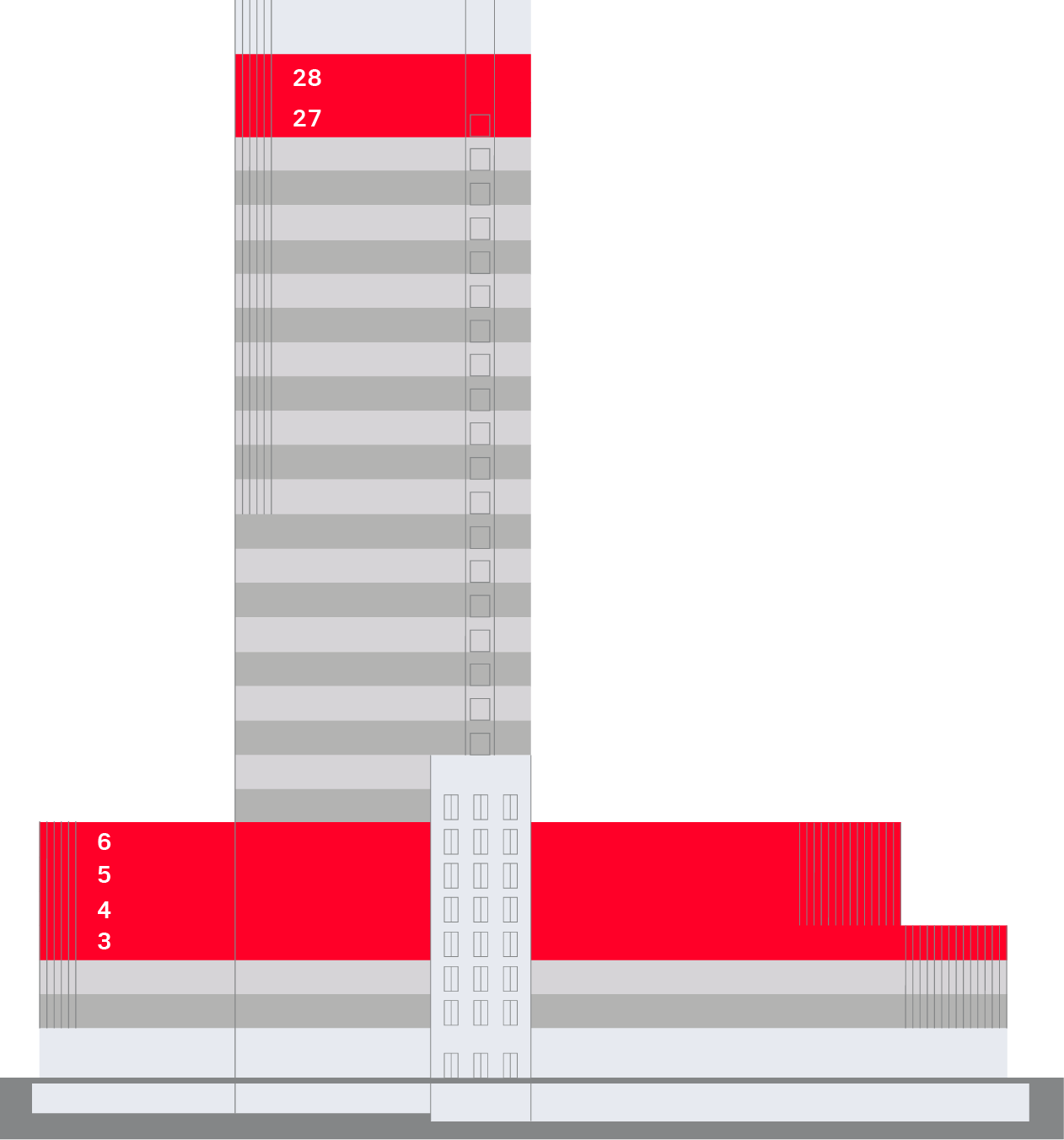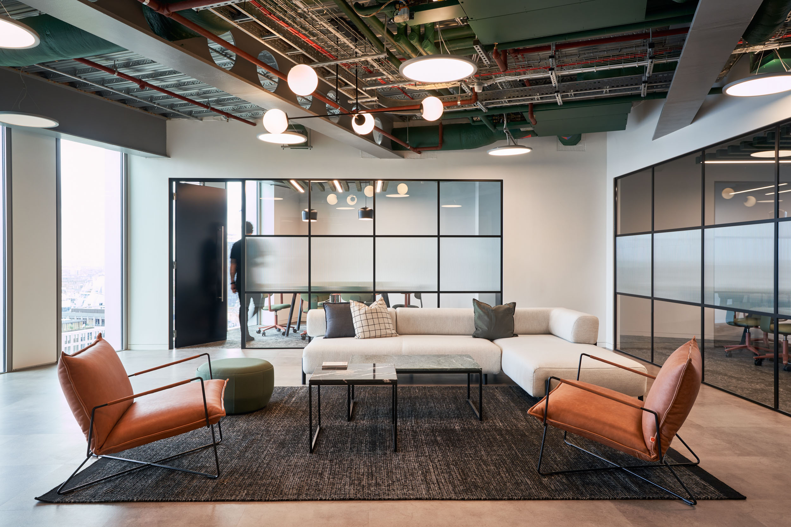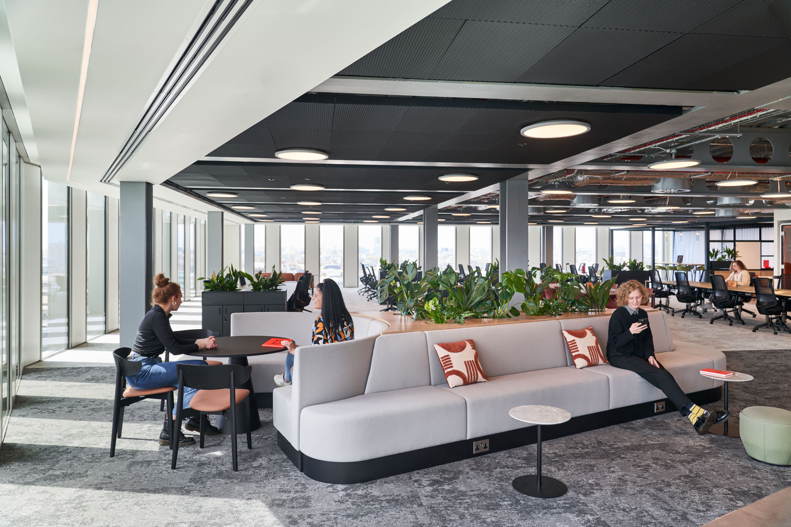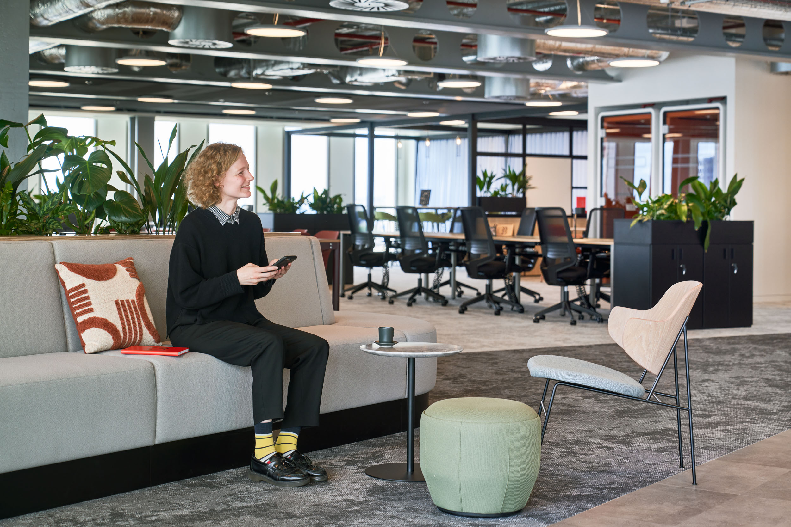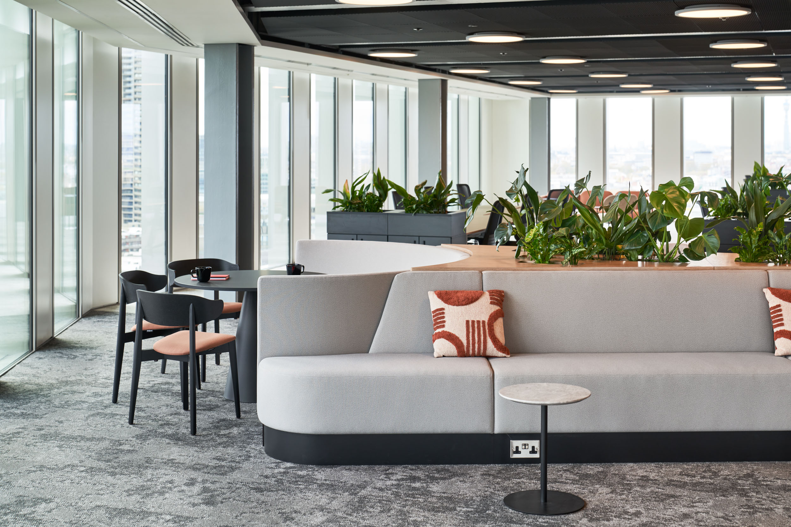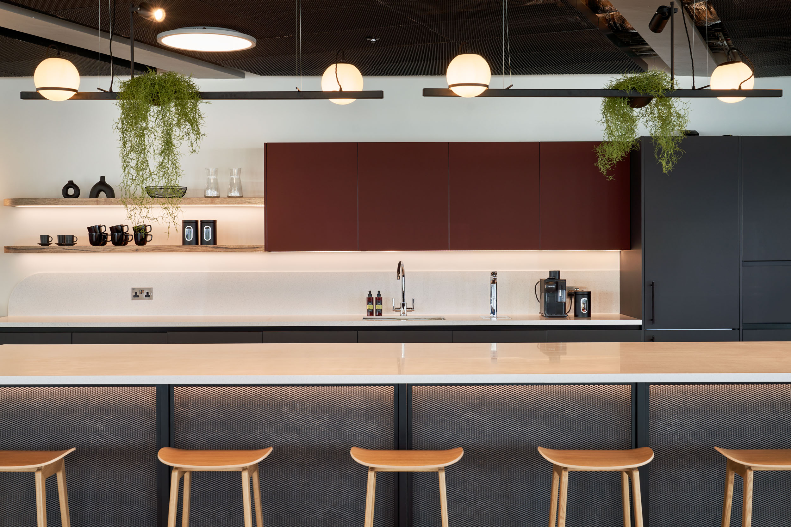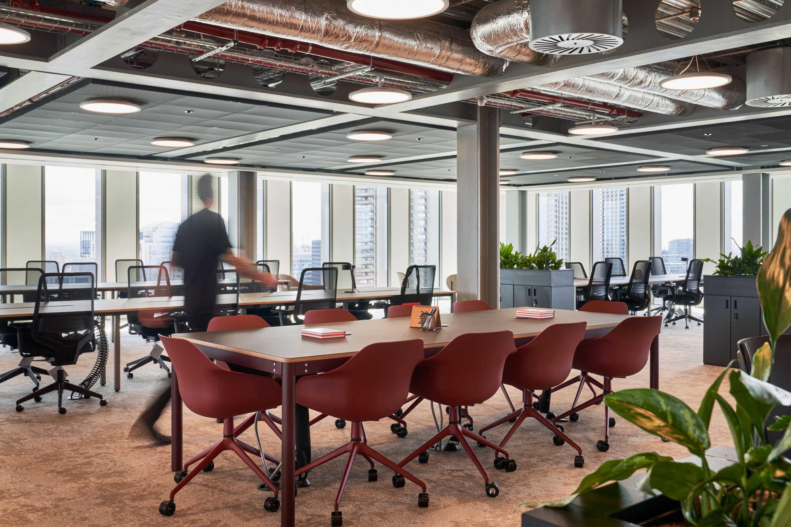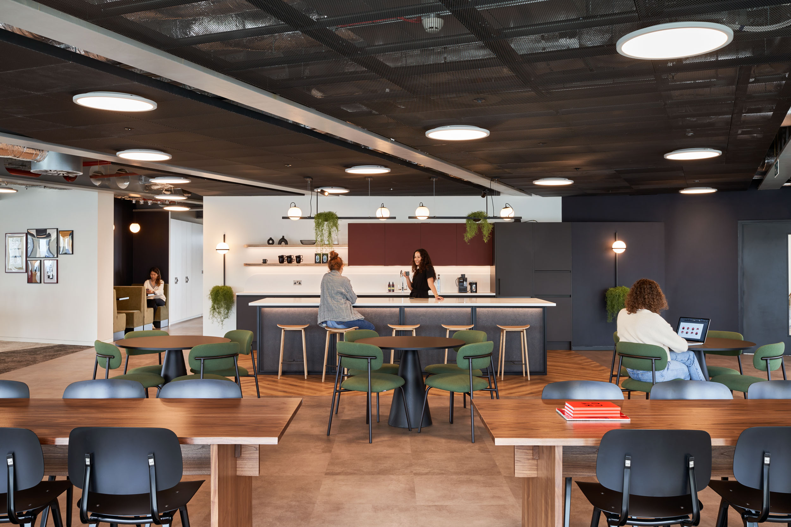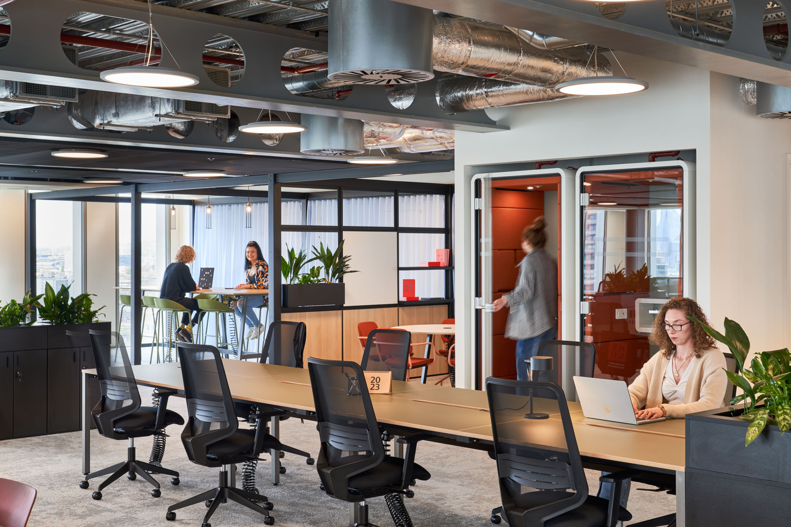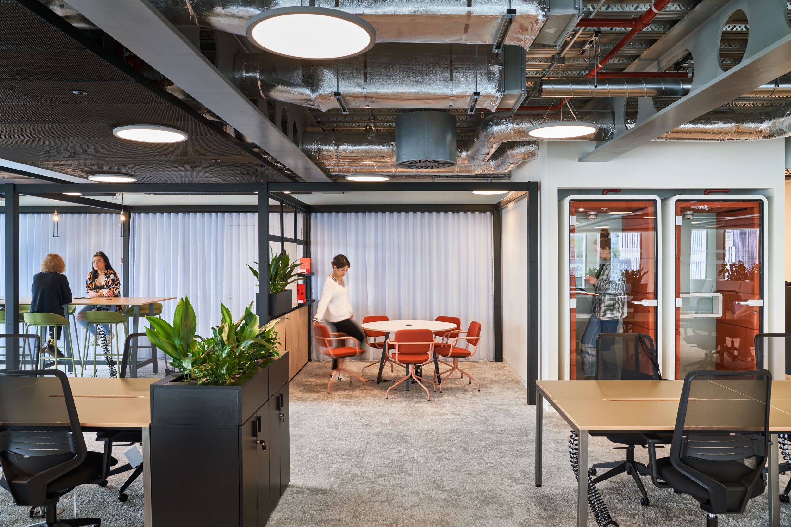Welcome to London’s future workplace, at HYLO, 105 Bunhill Row, London
HYLO offers 258,000 sq ft of premium office space on 28 floors and 17,000 sq ft of retail space.
One of London’s most exciting new buildings, HYLO boasts high rise tower floors and large efficient podium floors plus roof gardens and new public space.
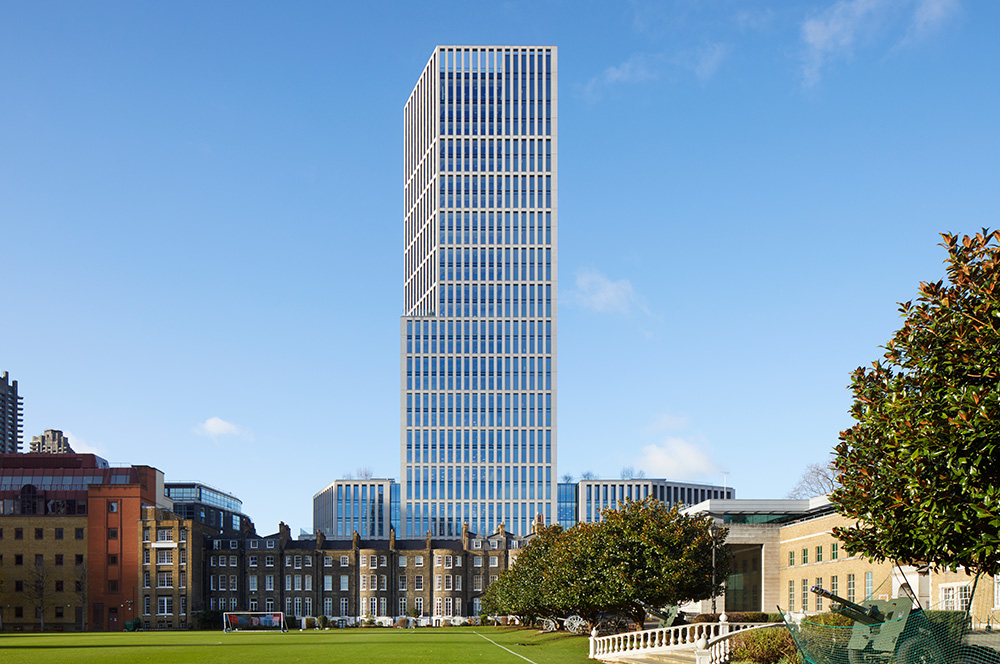
HY-ly flexible
No matter what size of space you are after, we have it; split, single, duplex or triplex floor options.
Platform to panoramic
View our impressive floorplates
Floor
SQ FT
Availability
Terrace
-
Office
-
Core
-
Lifts
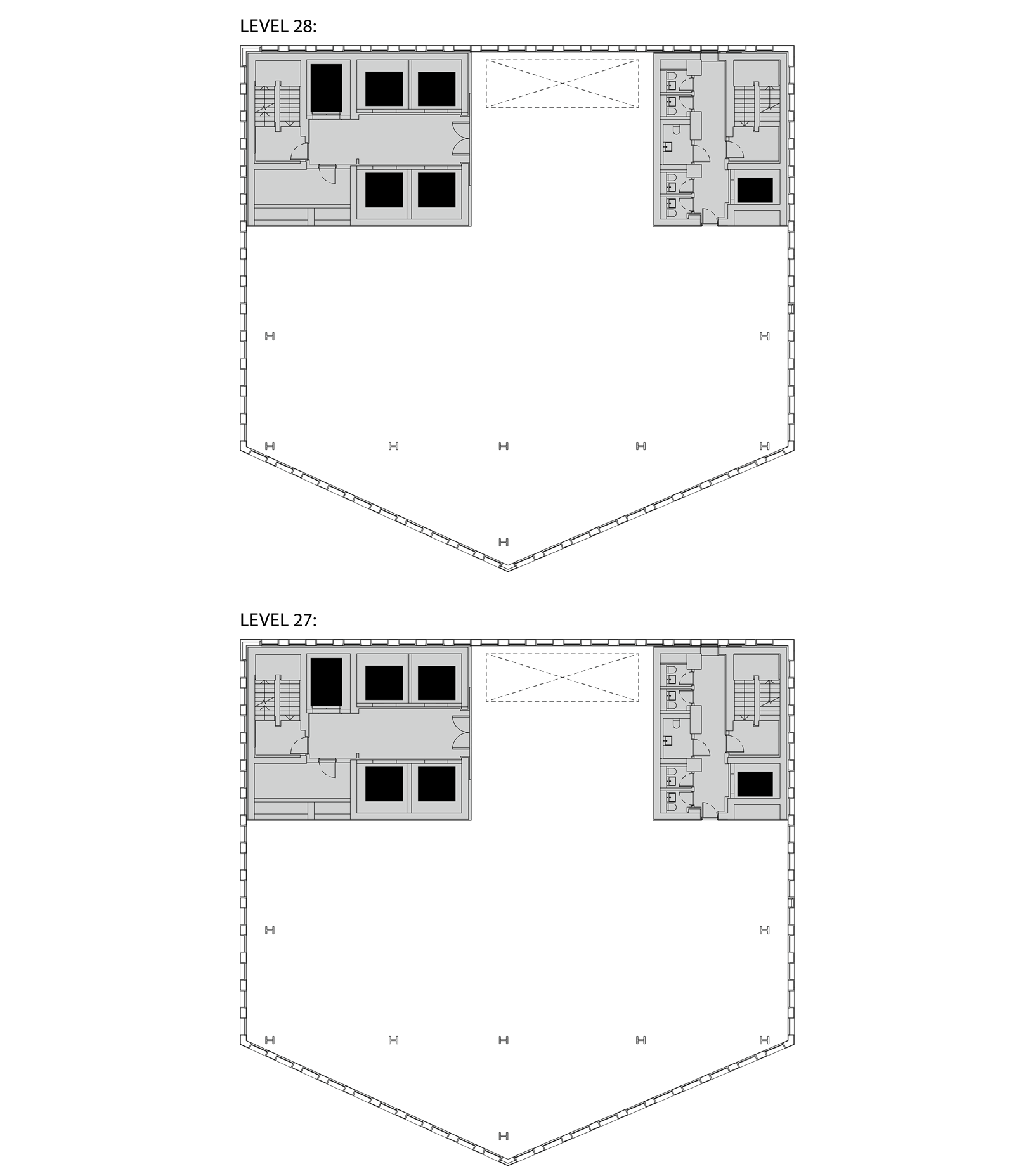
-
Office
-
Core
-
Lifts
-
Terrace
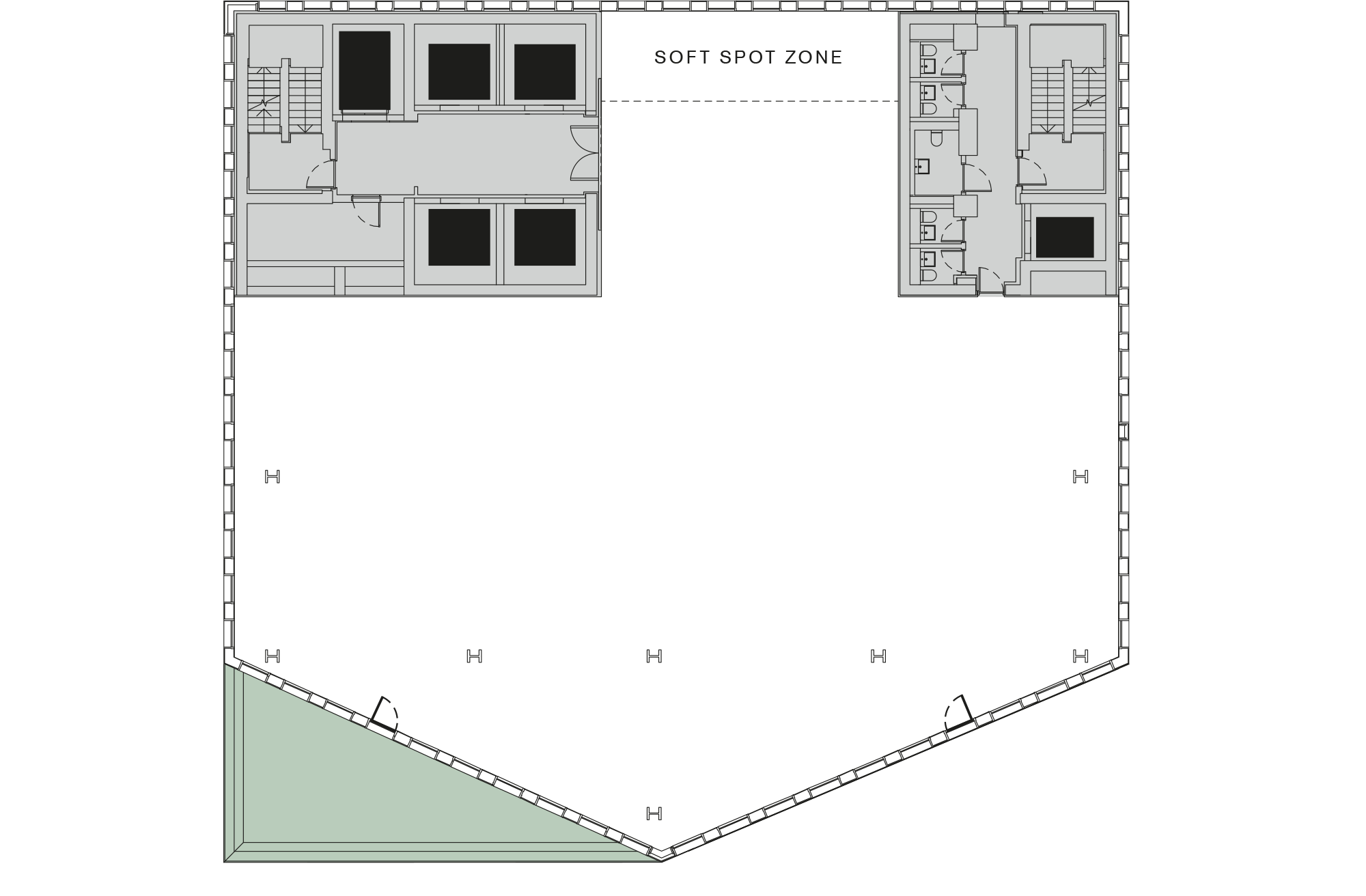
-
Office
-
Core
-
Lifts
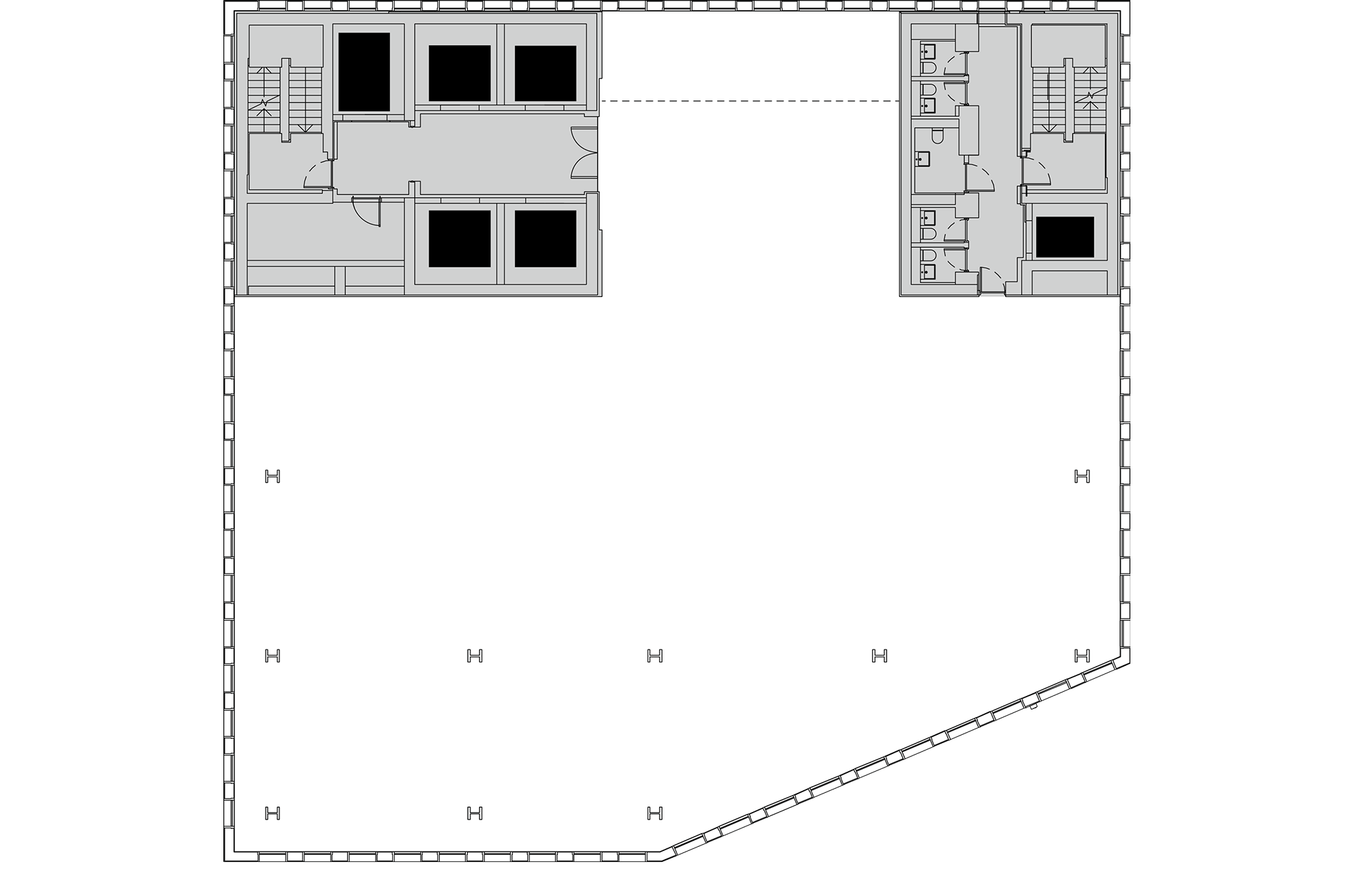
-
Office
-
Core
-
Lifts

-
Office
-
Core
-
Lifts

-
Office
-
Core
-
Lifts

-
Office
-
Core
-
Lifts

-
Office
-
Core
-
Lifts

-
Office
-
Core
-
Lifts

-
Office
-
Core
-
Lifts

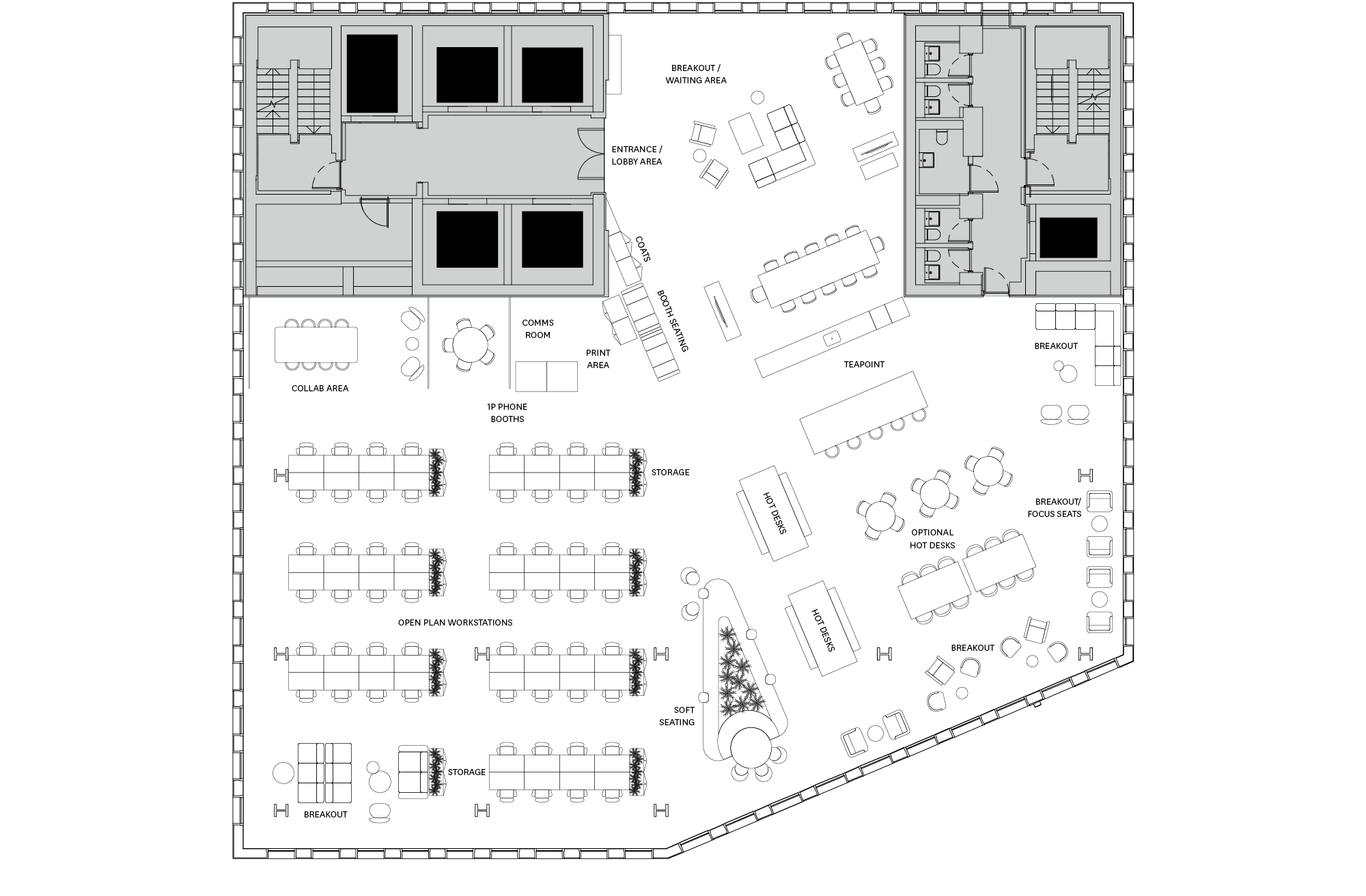
-
Office
-
Core
-
Lifts

-
Office
-
Core
-
Lifts
-
Terrace
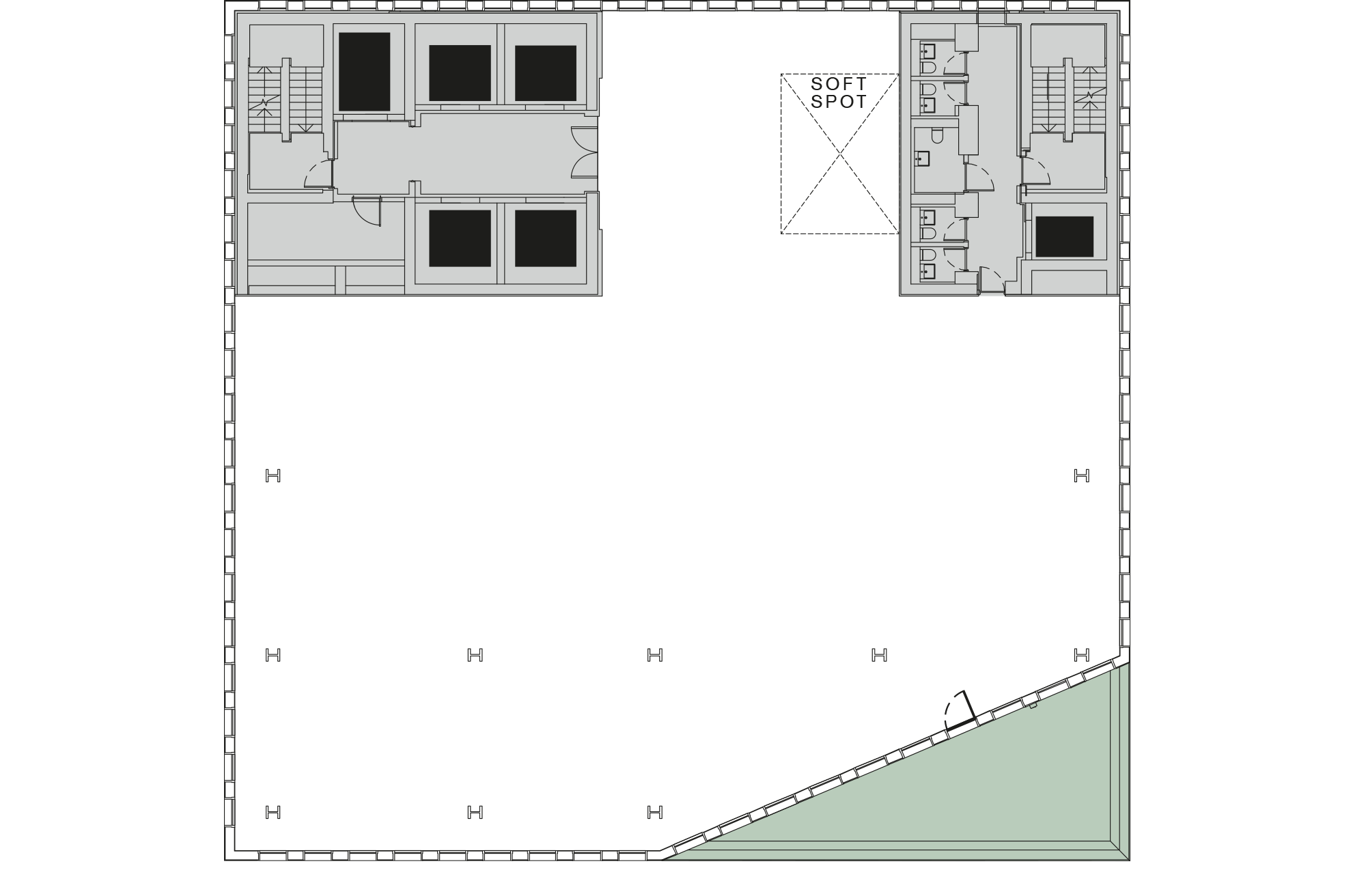
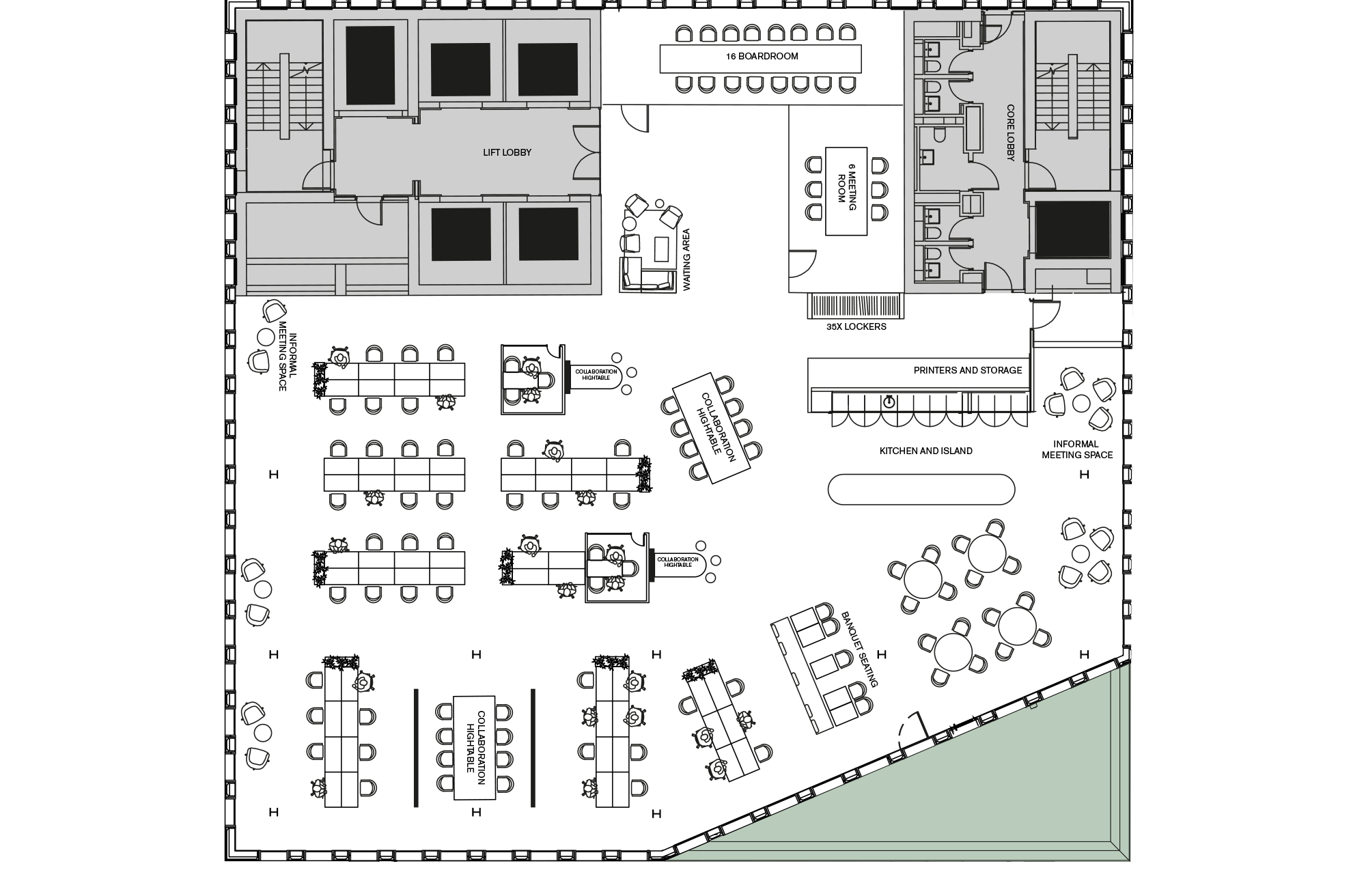
-
Office
-
Core
-
Lifts
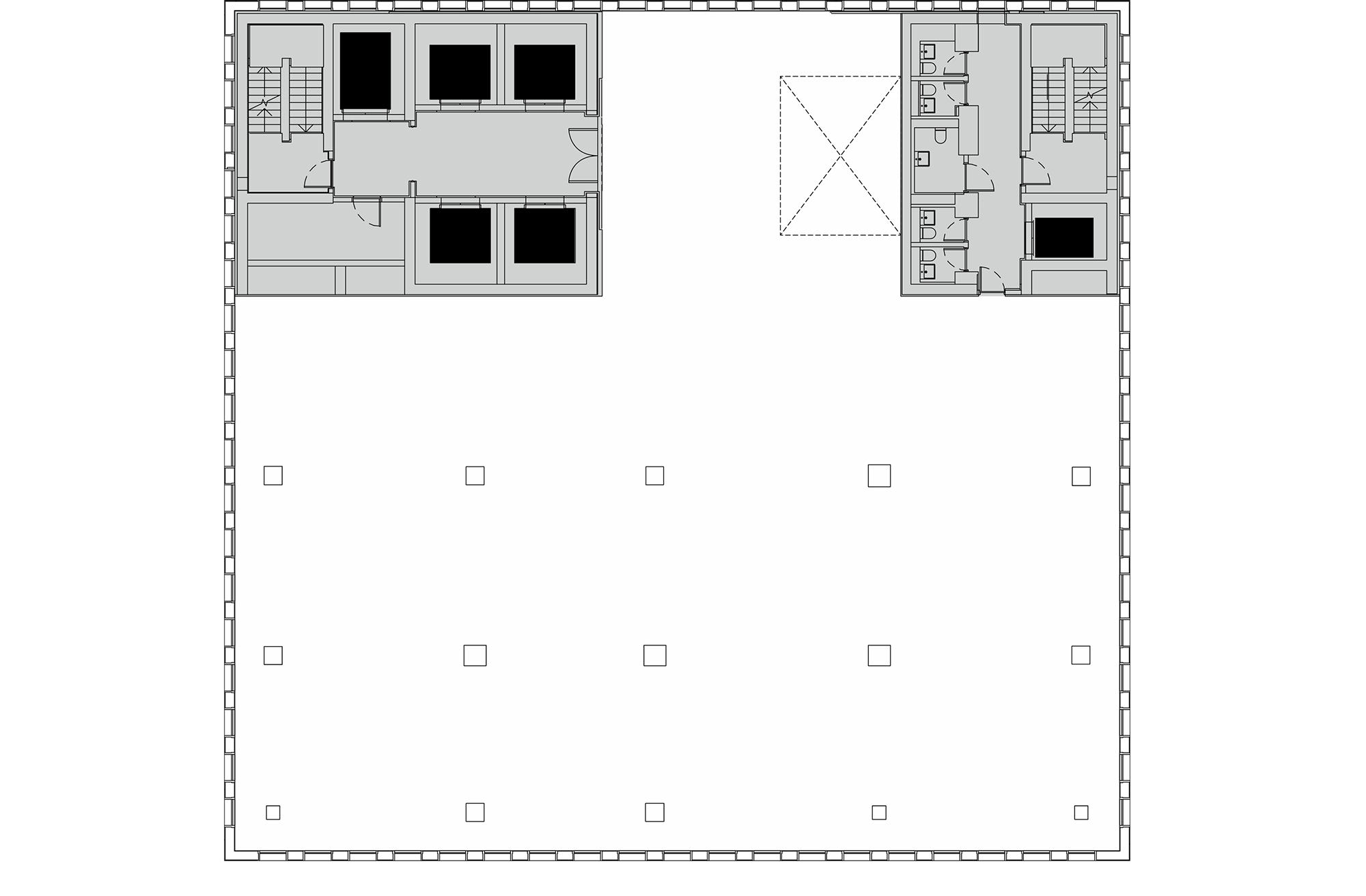
-
Office
-
Core
-
Lifts

-
Office
-
Core
-
Lifts

-
Office
-
Core
-
Lifts

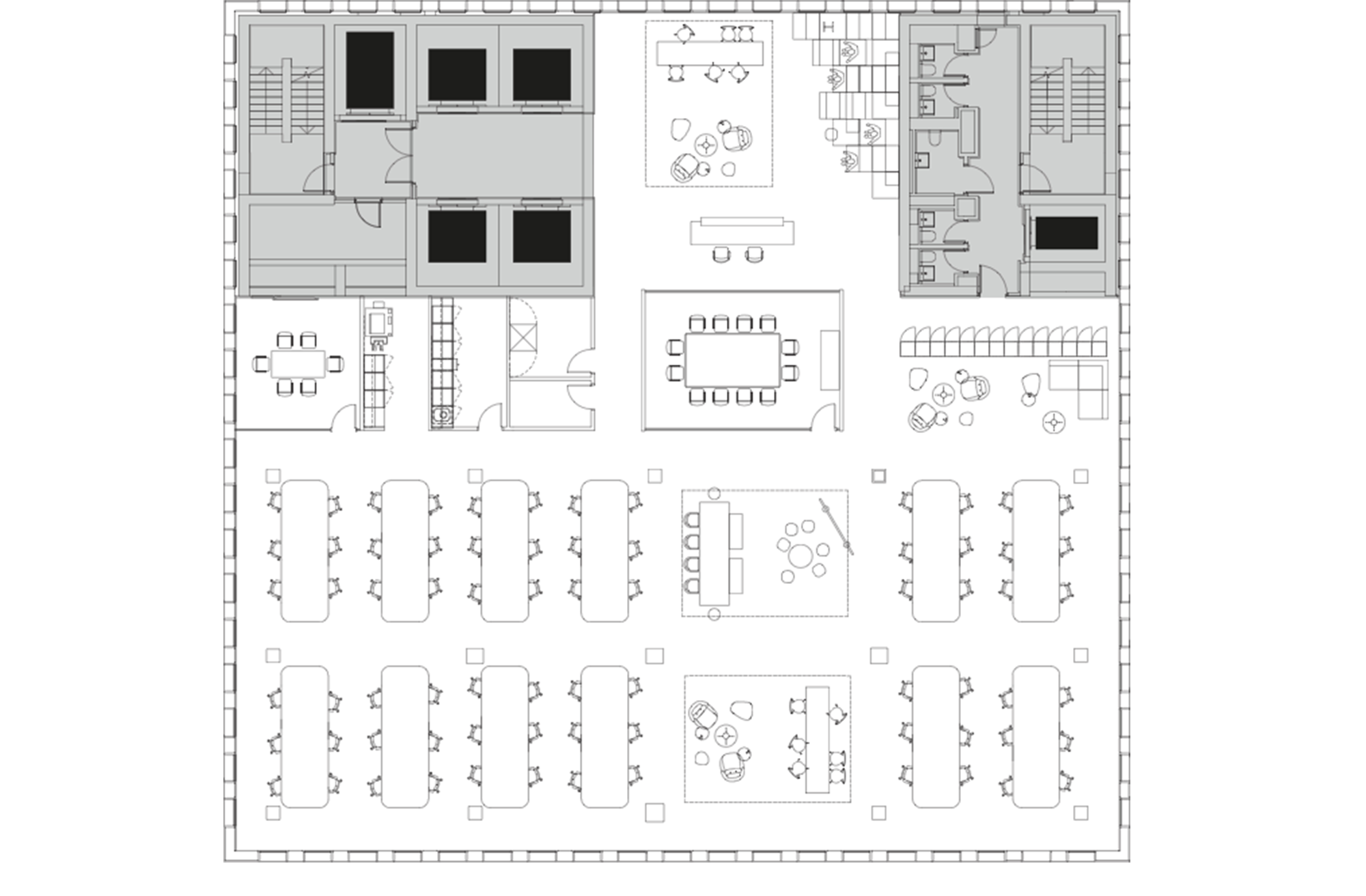
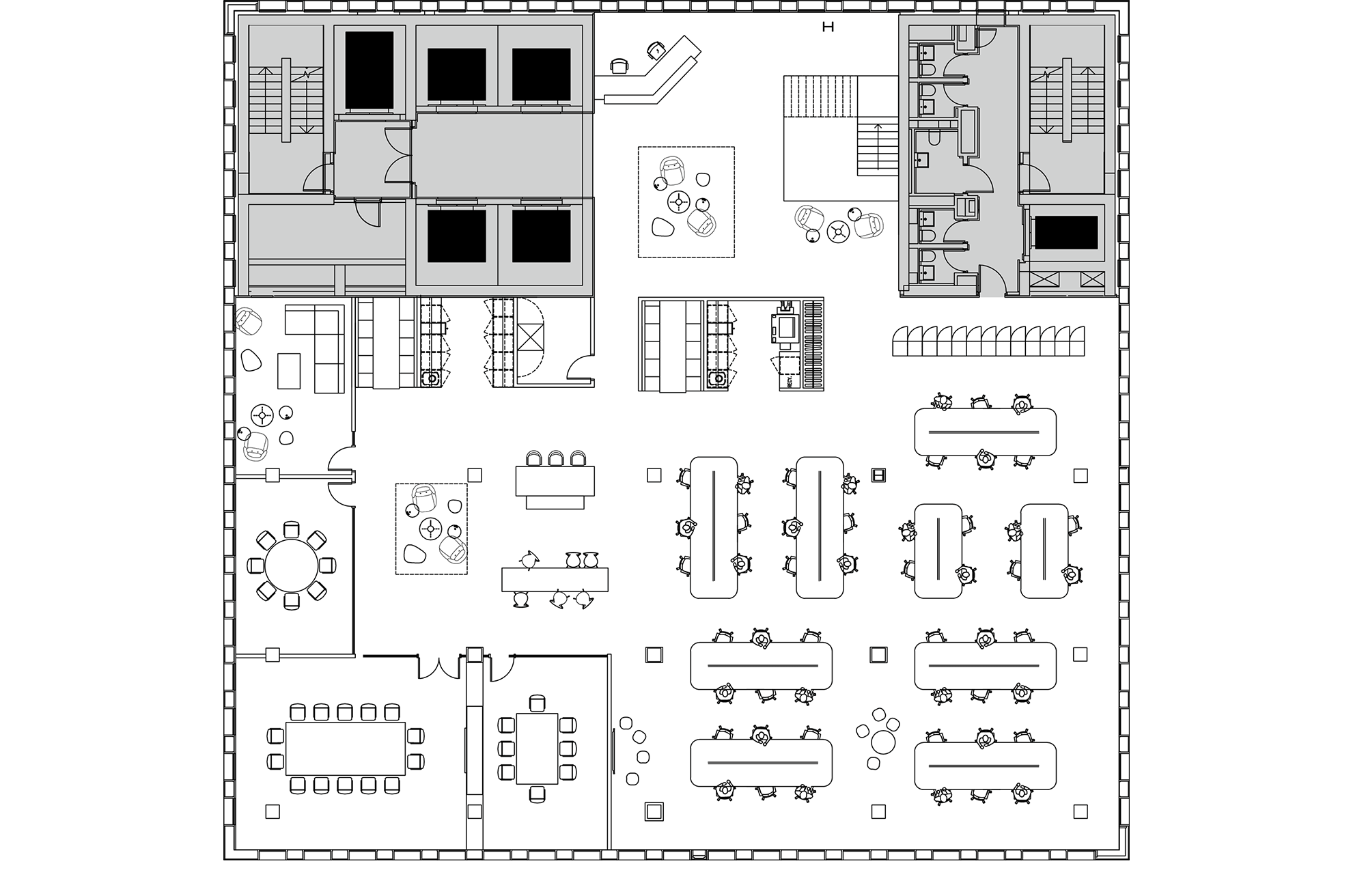
-
Office
-
Core
-
Lifts

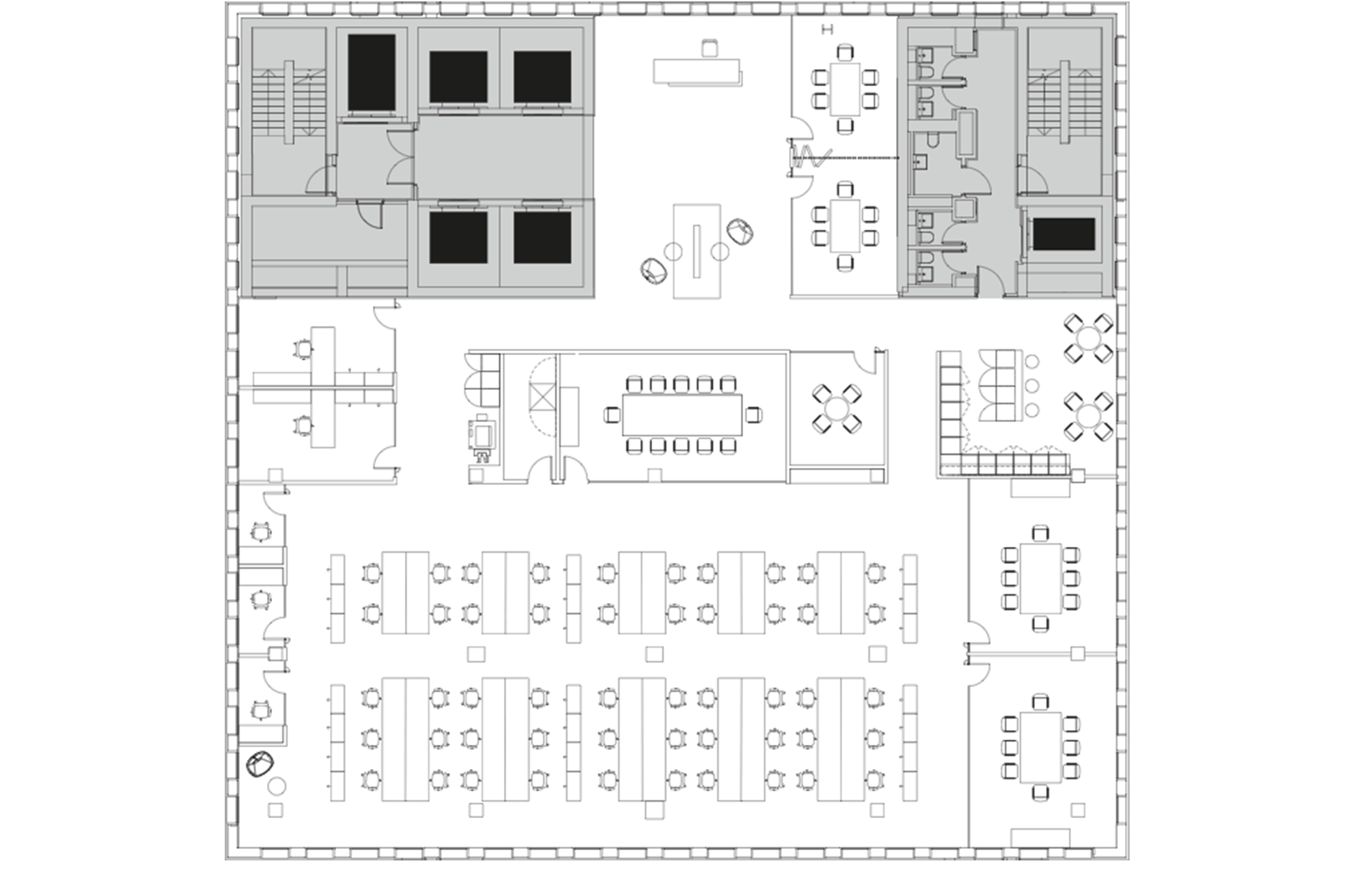
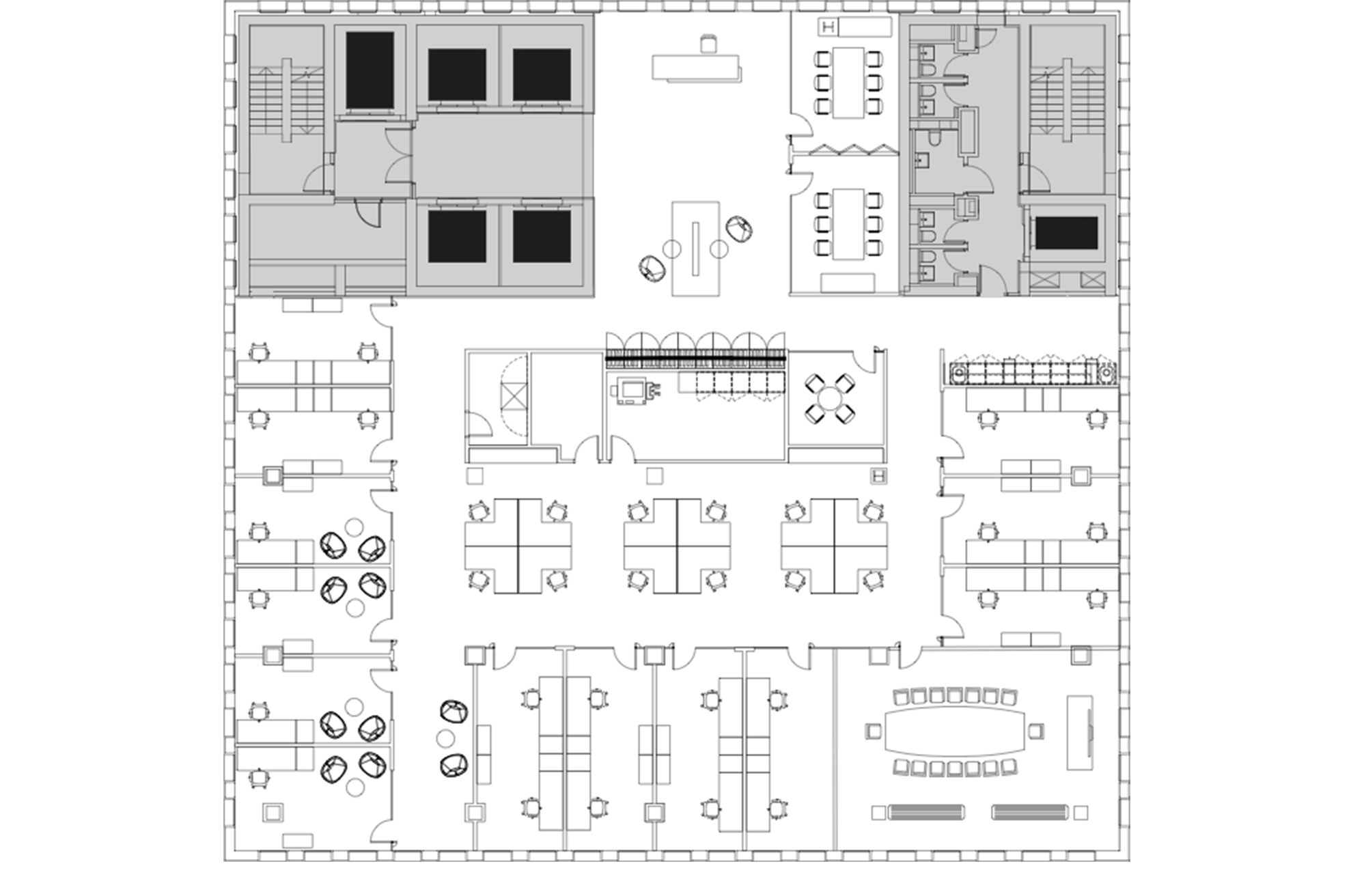

-
Office
-
Core
-
Lifts
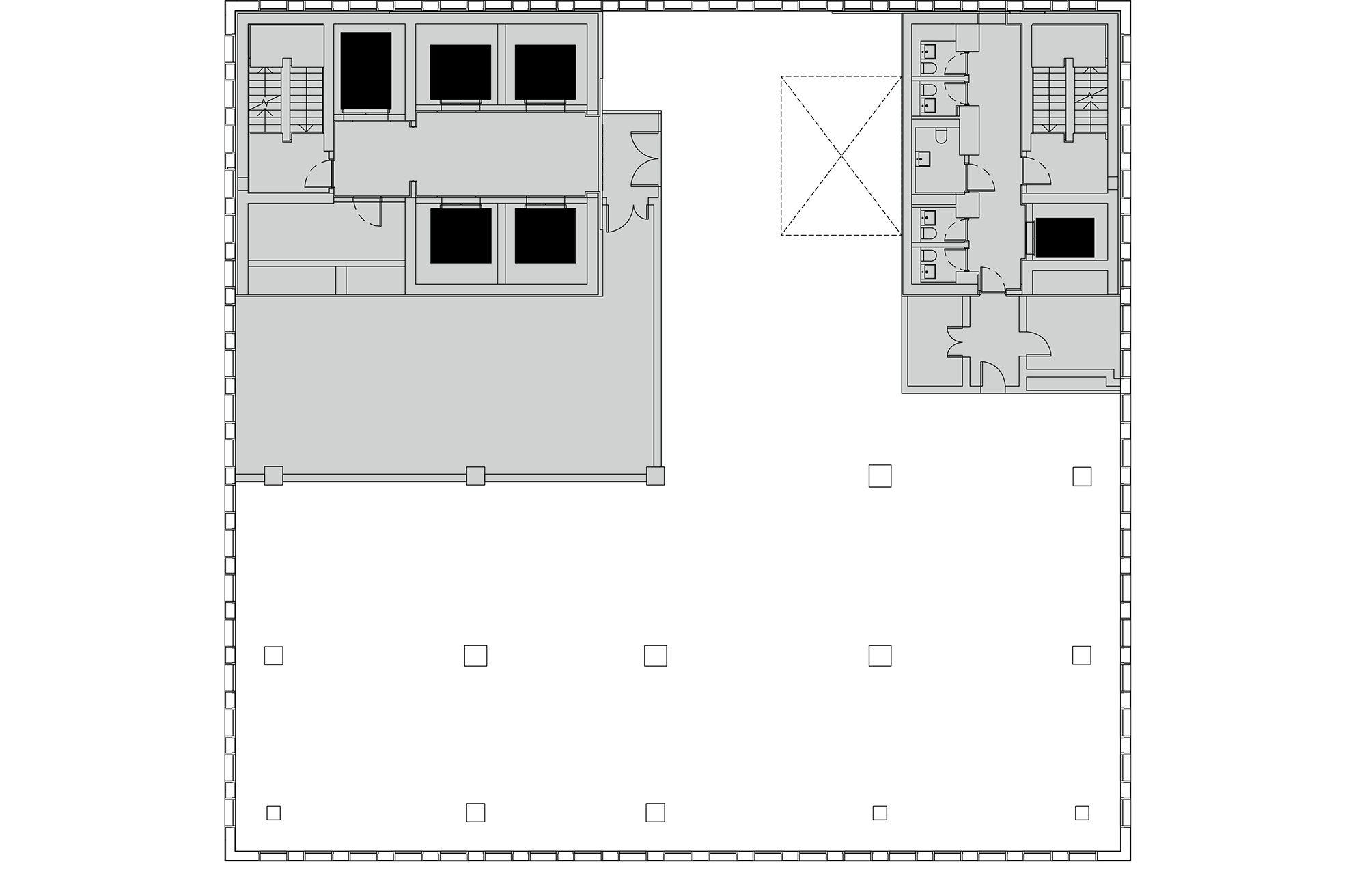
-
Office
-
Core
-
Lifts
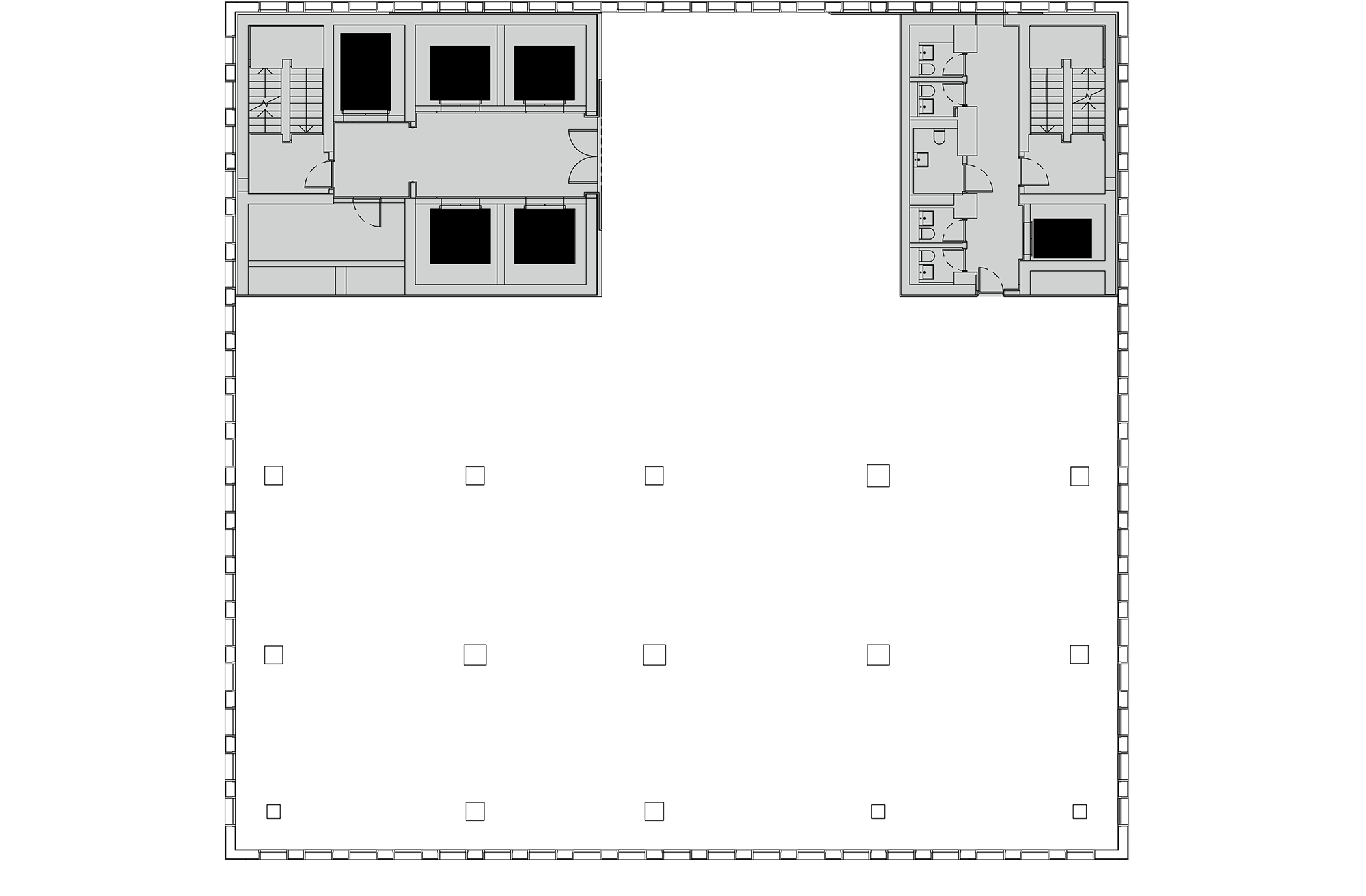
-
Office
-
Core
-
Lifts
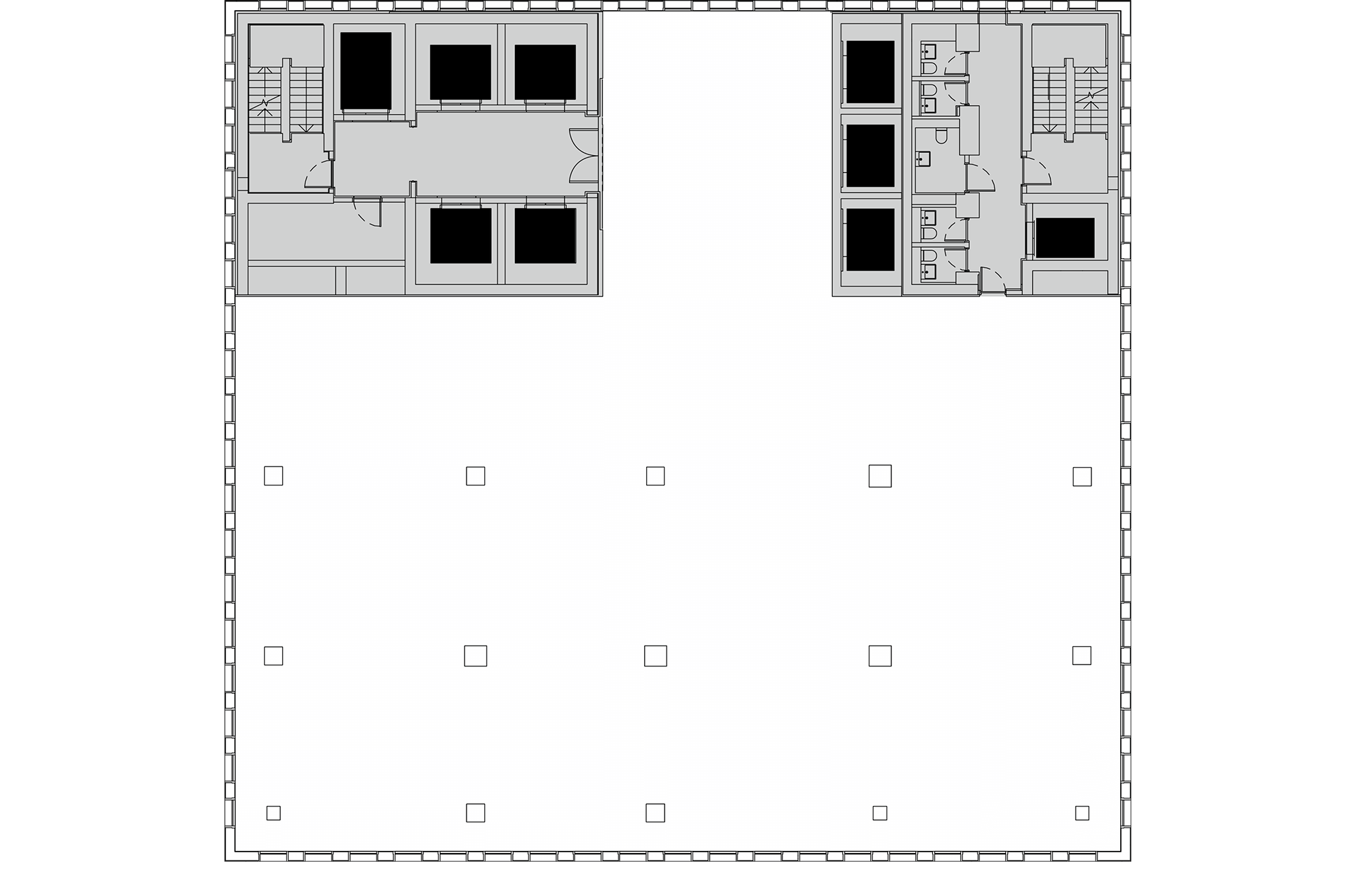
-
Office
-
Core
-
Lifts

-
Office
-
Core
-
Lifts
-
Terrace
-
Staircase Between Floors
-
Office Private Terrace
-
Communal Terrace
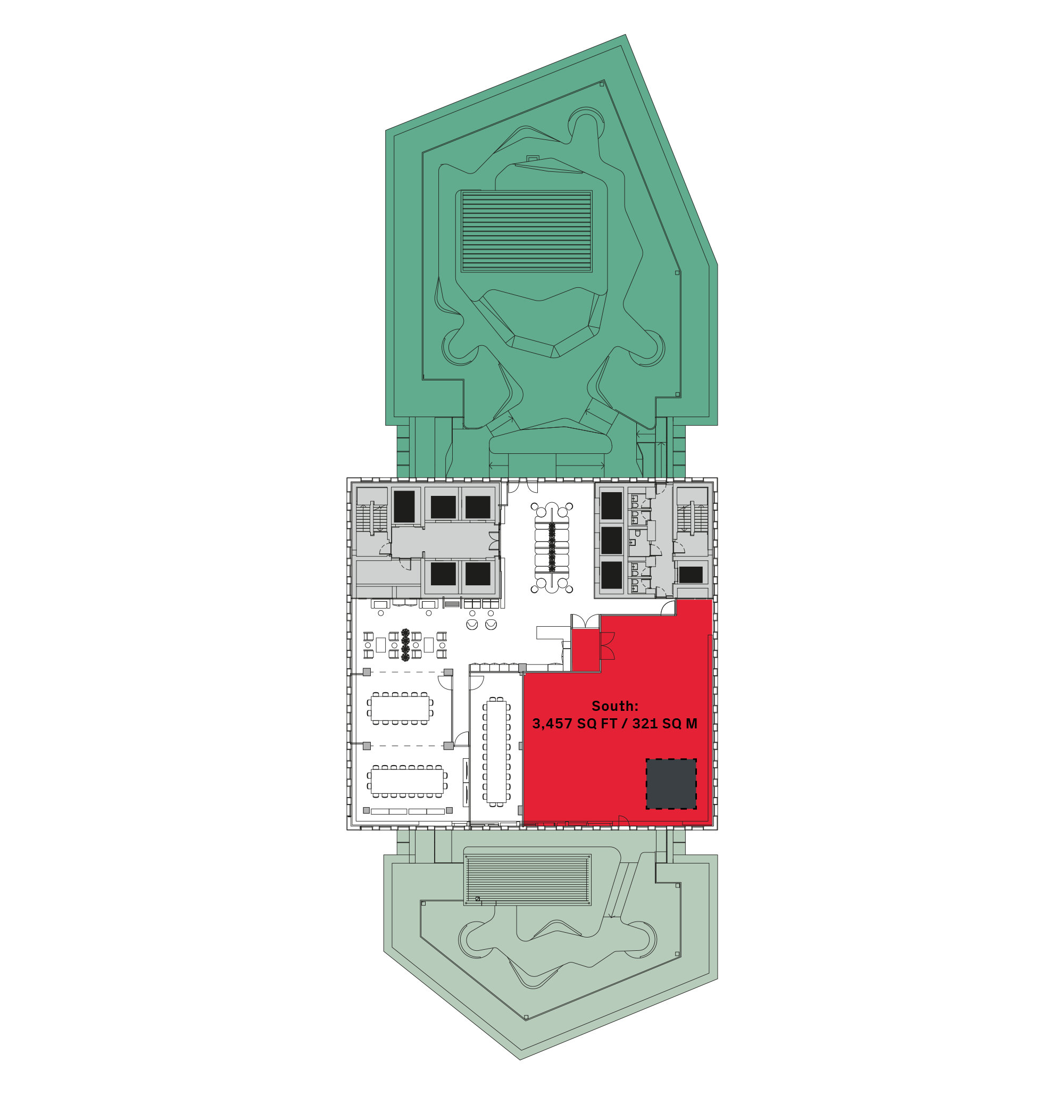
-
Office
-
Core
-
Lifts
-
Terrace
-
Staircase Between Floors
-
Office Private Terrace
-
Communal Terrace
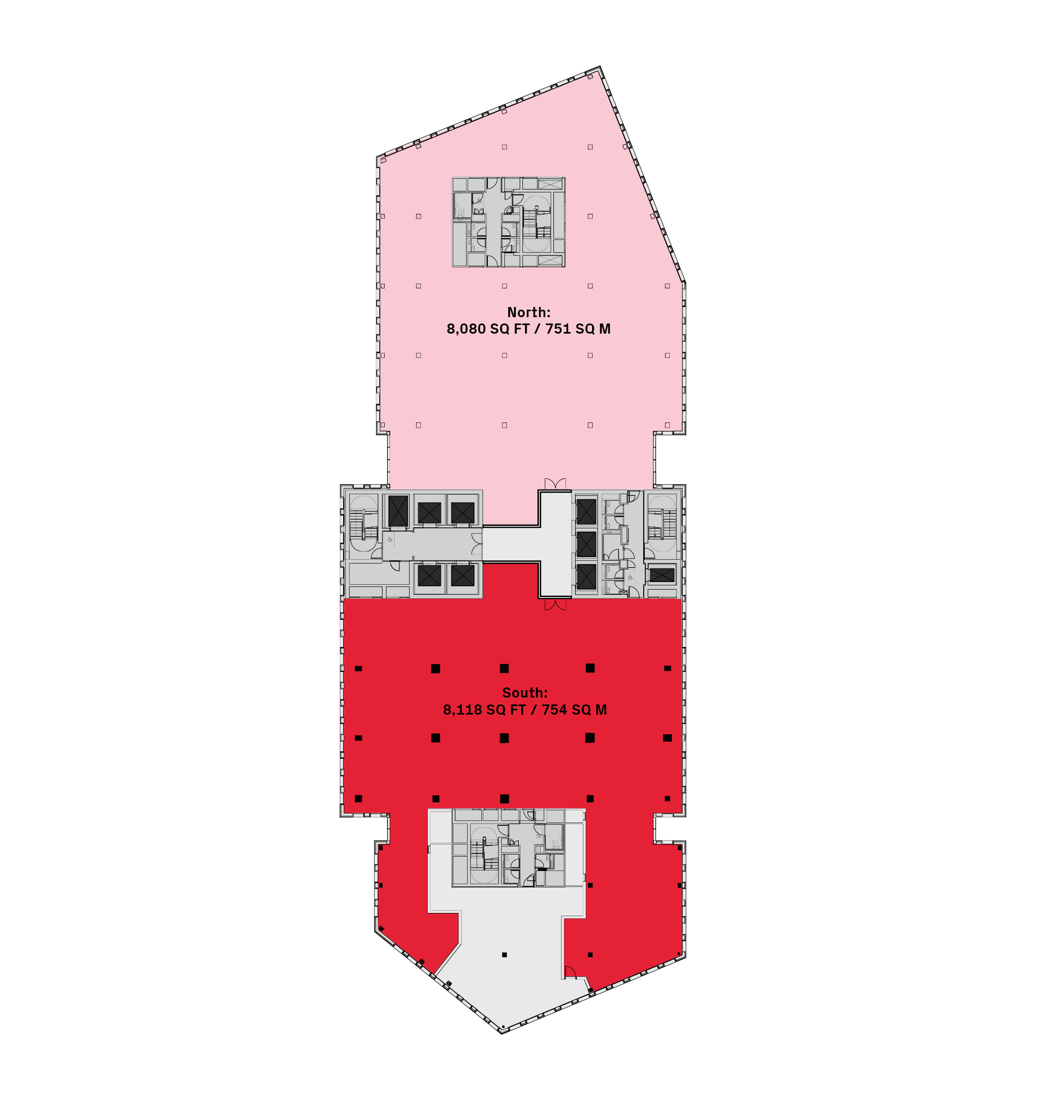
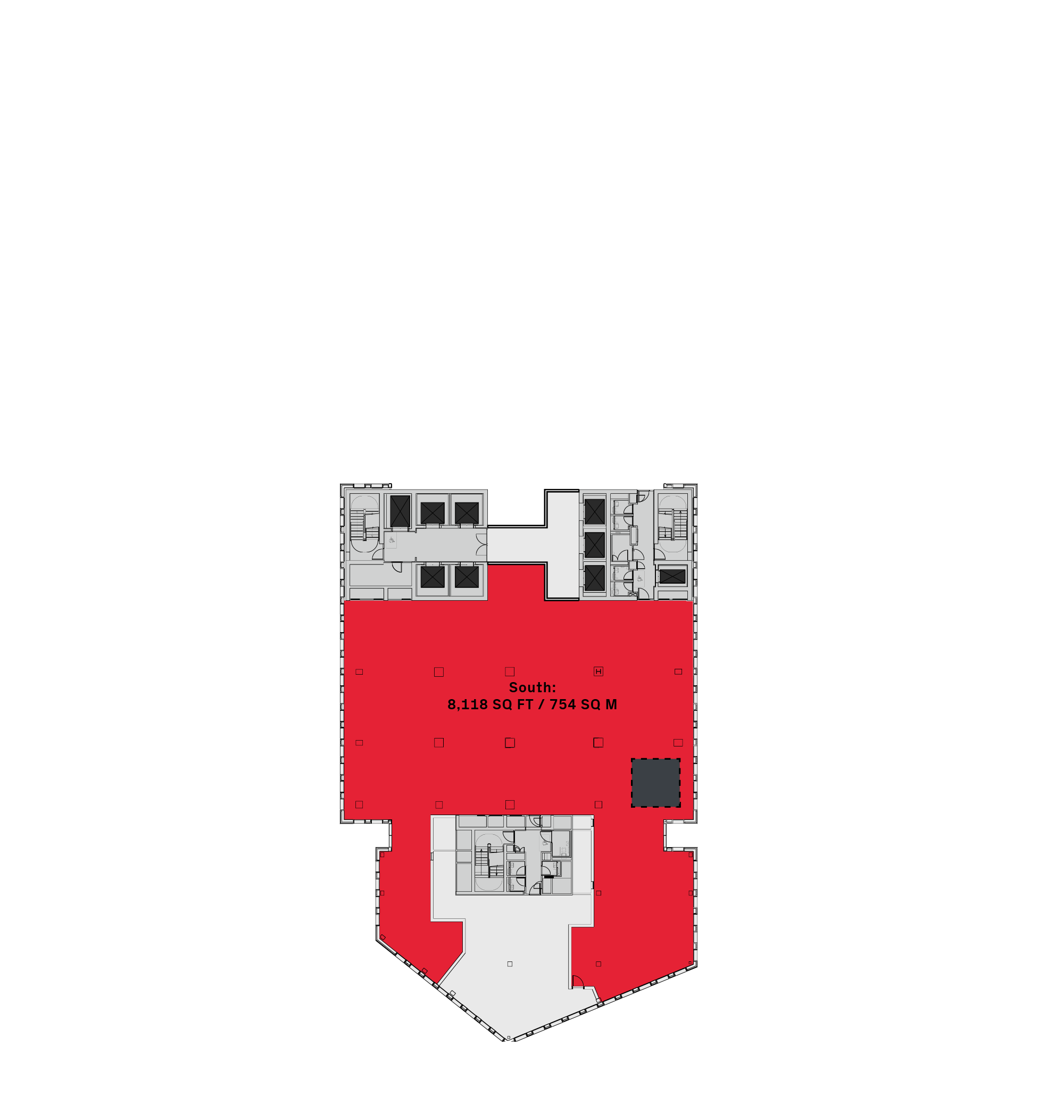
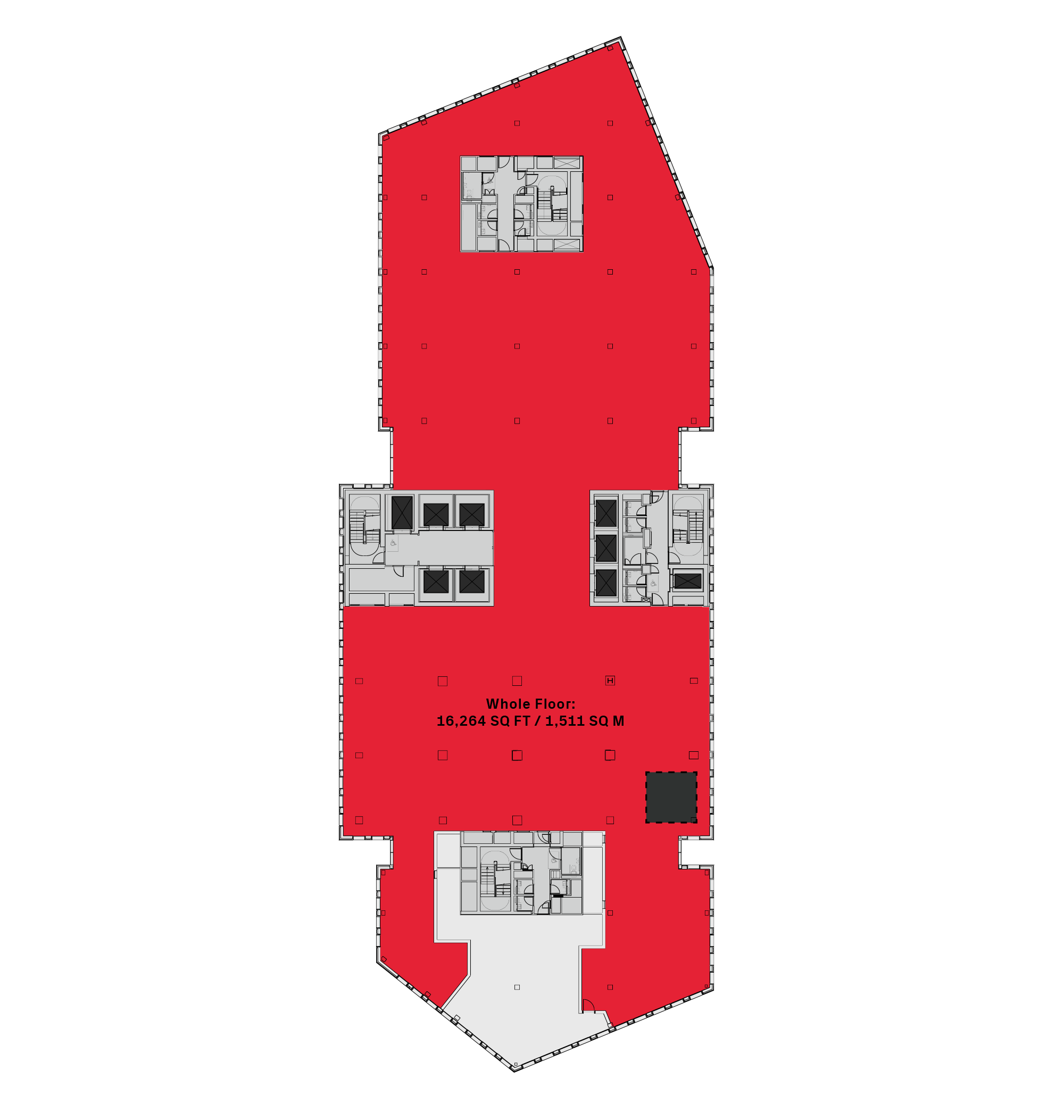
-
Office
-
Core
-
Lifts
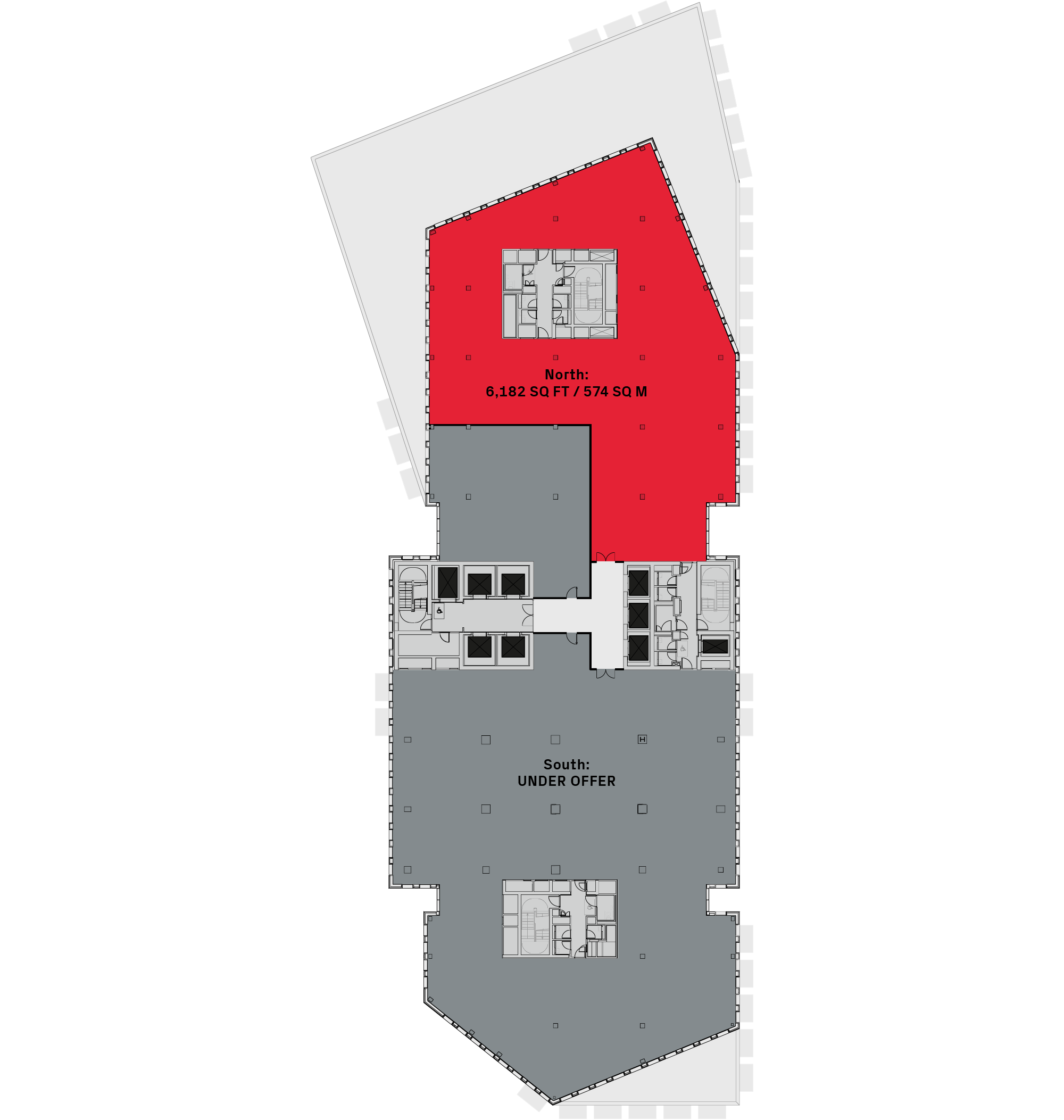
-
Office
-
Core
-
Lifts

-
Office
-
Core
-
Lifts
-
Terrace
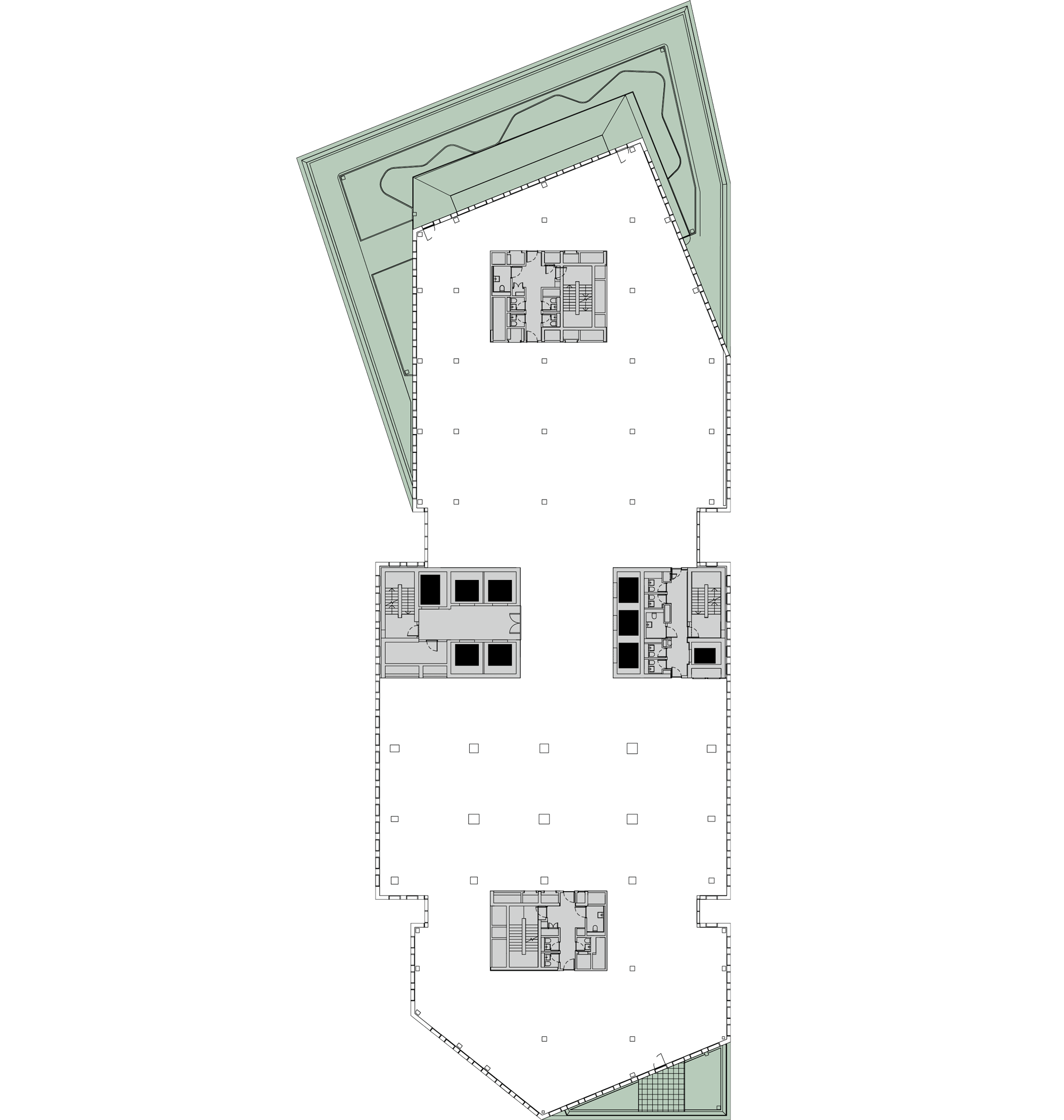
-
Office
-
Core
-
Lifts
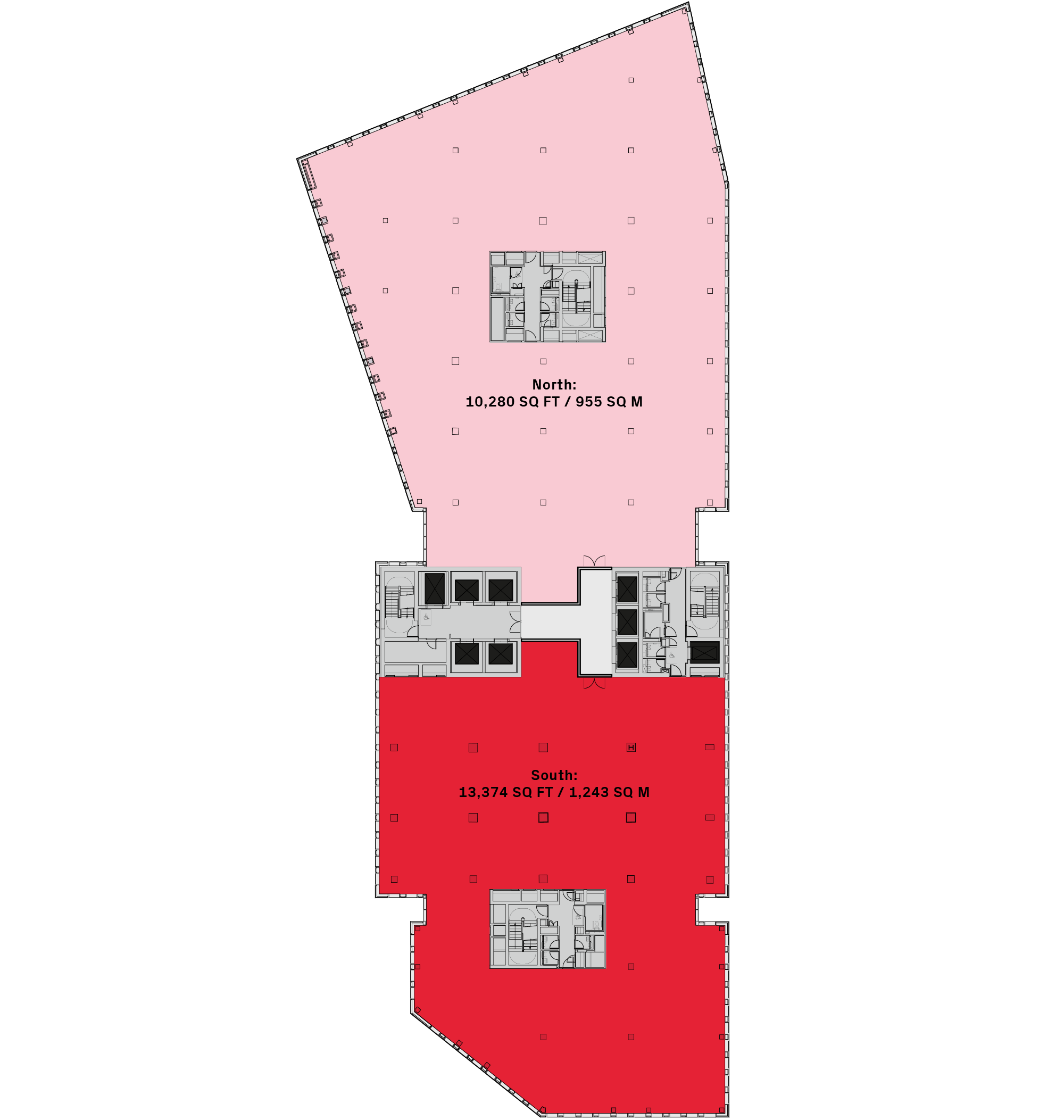
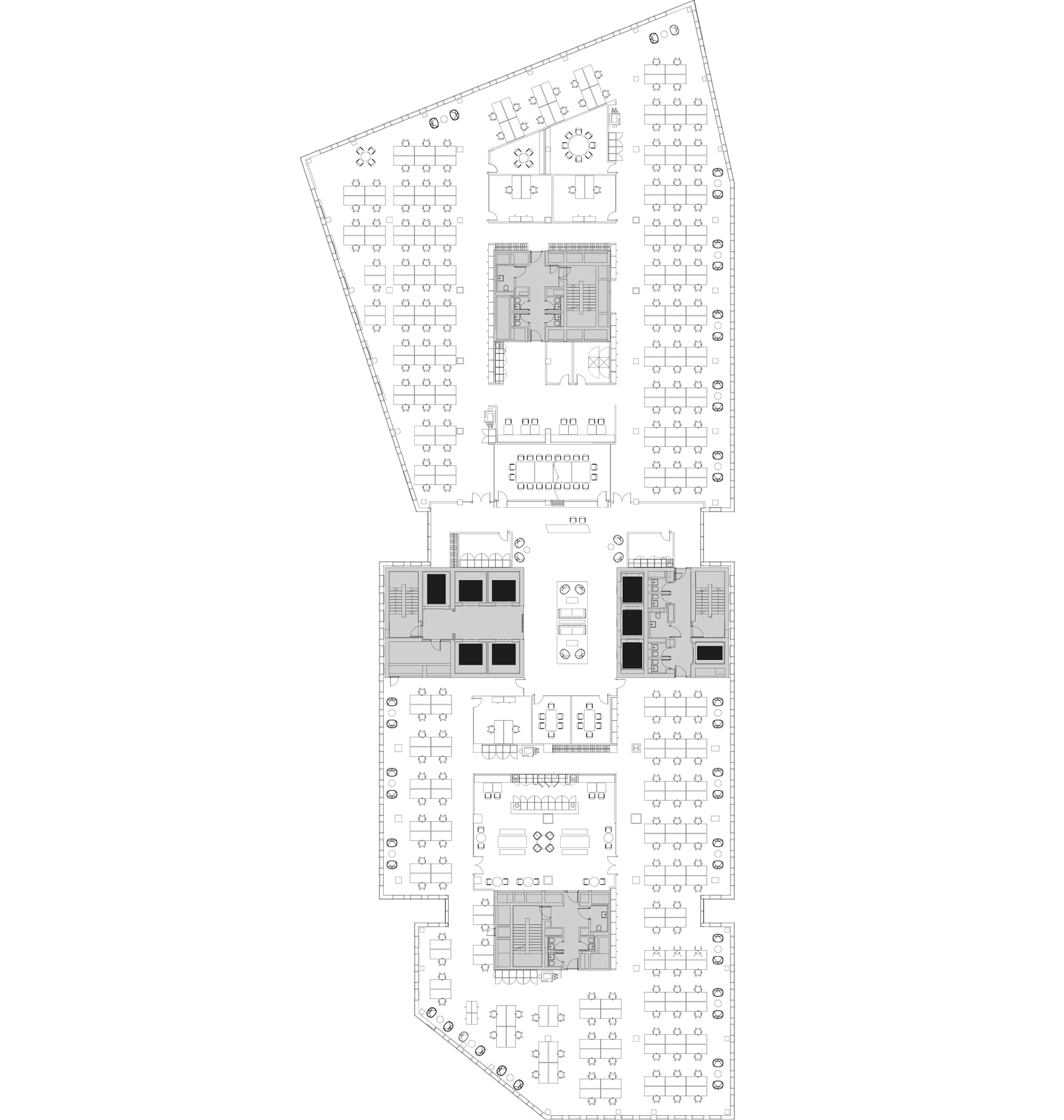
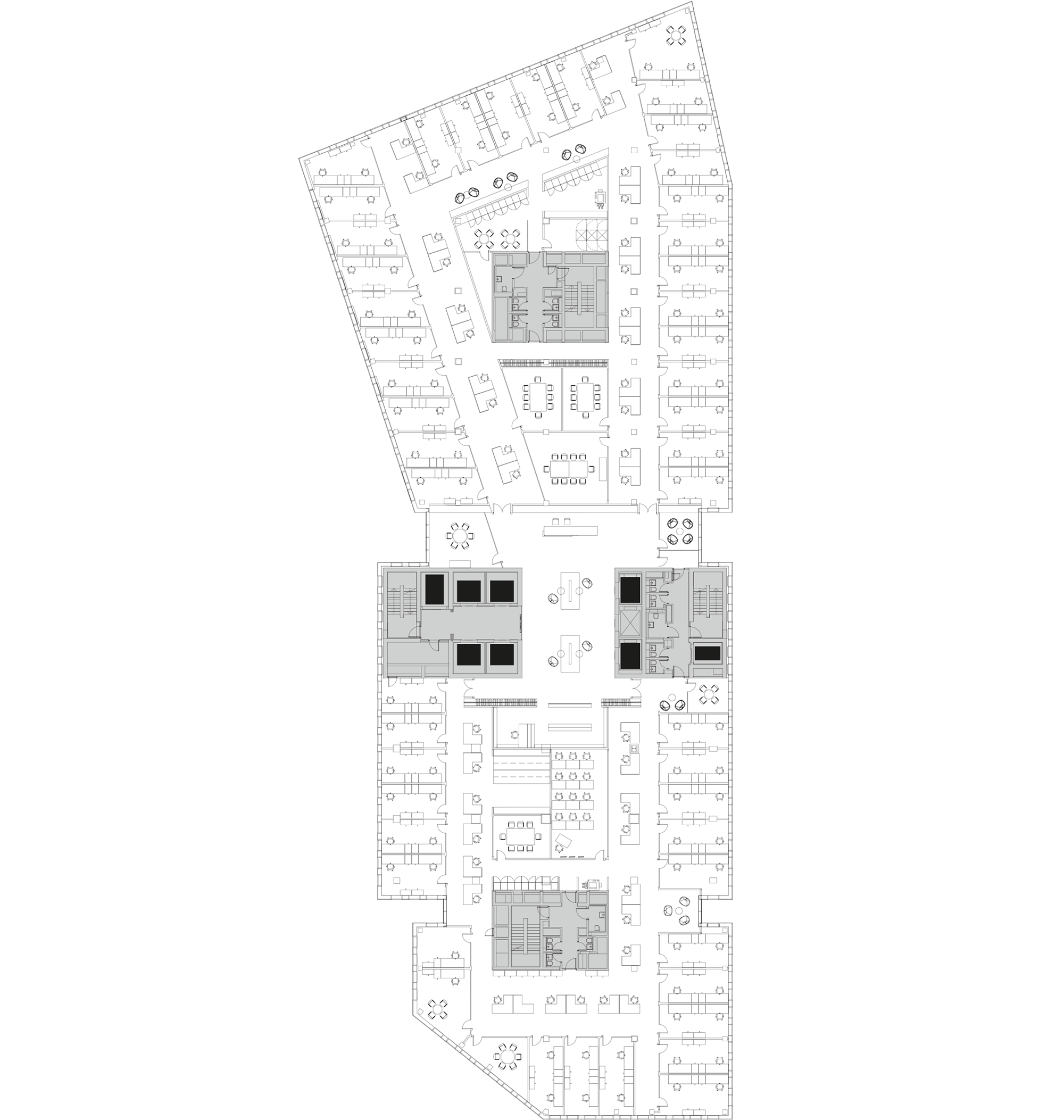
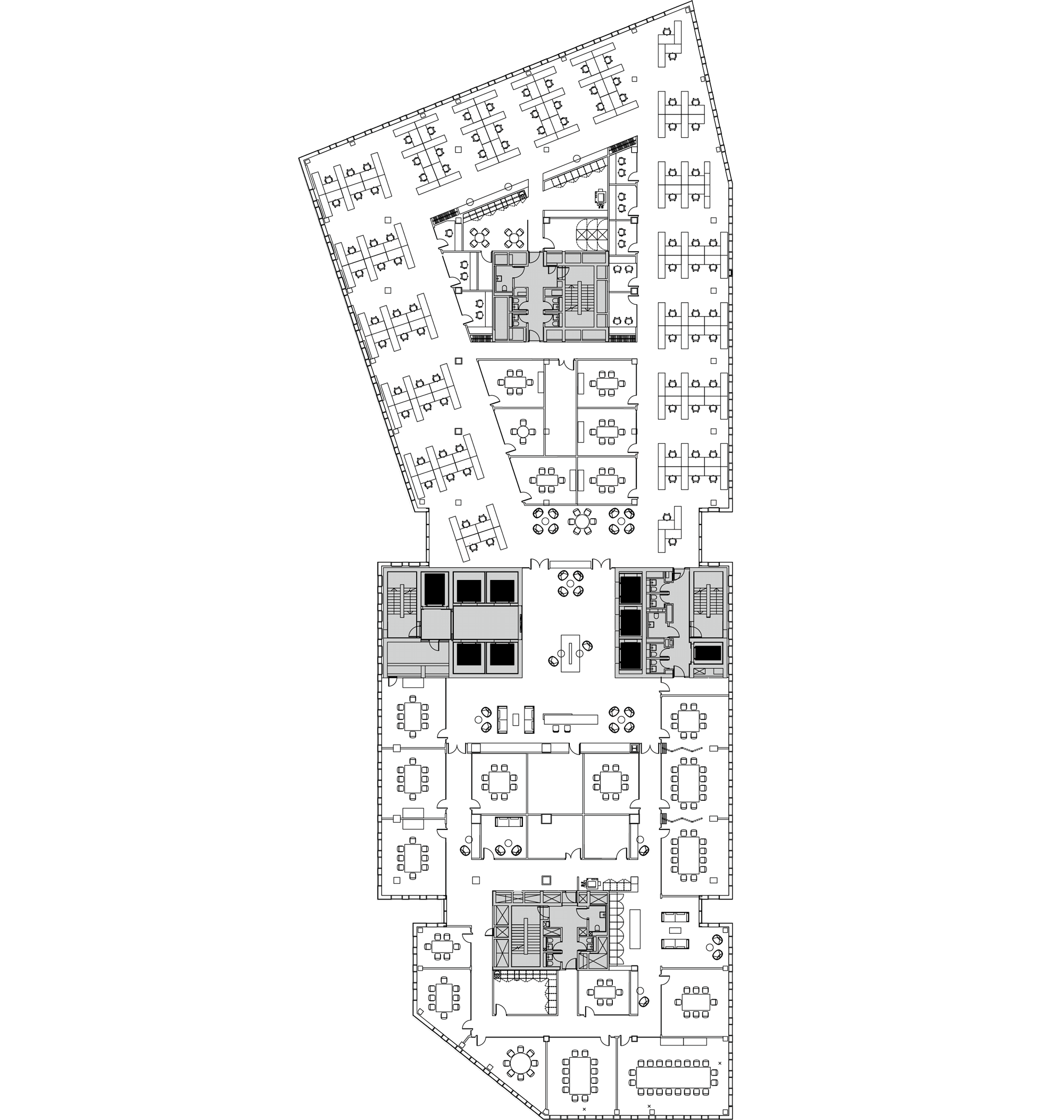
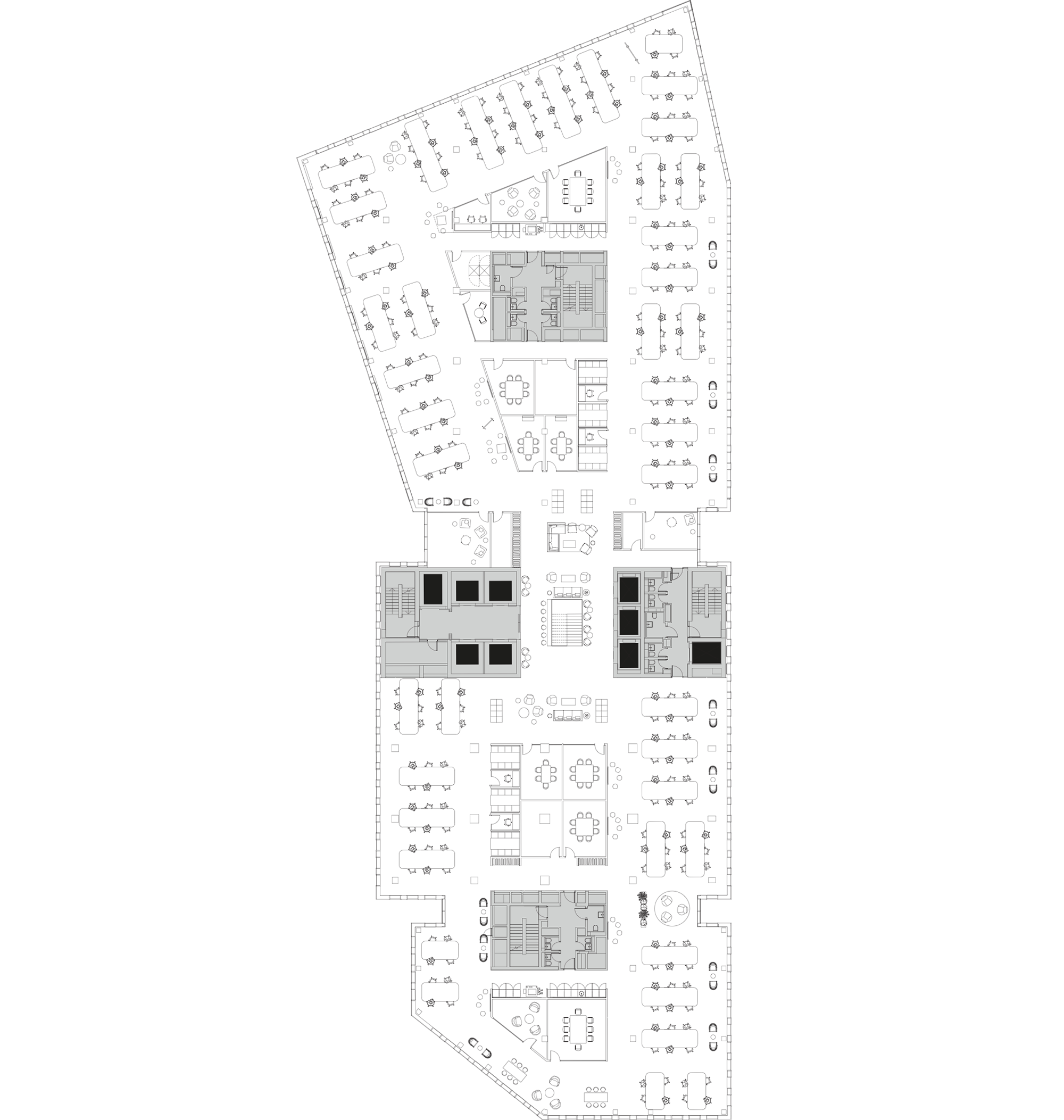
-
Office
-
Core
-
Lifts

-
Office
-
Core
-
Lifts
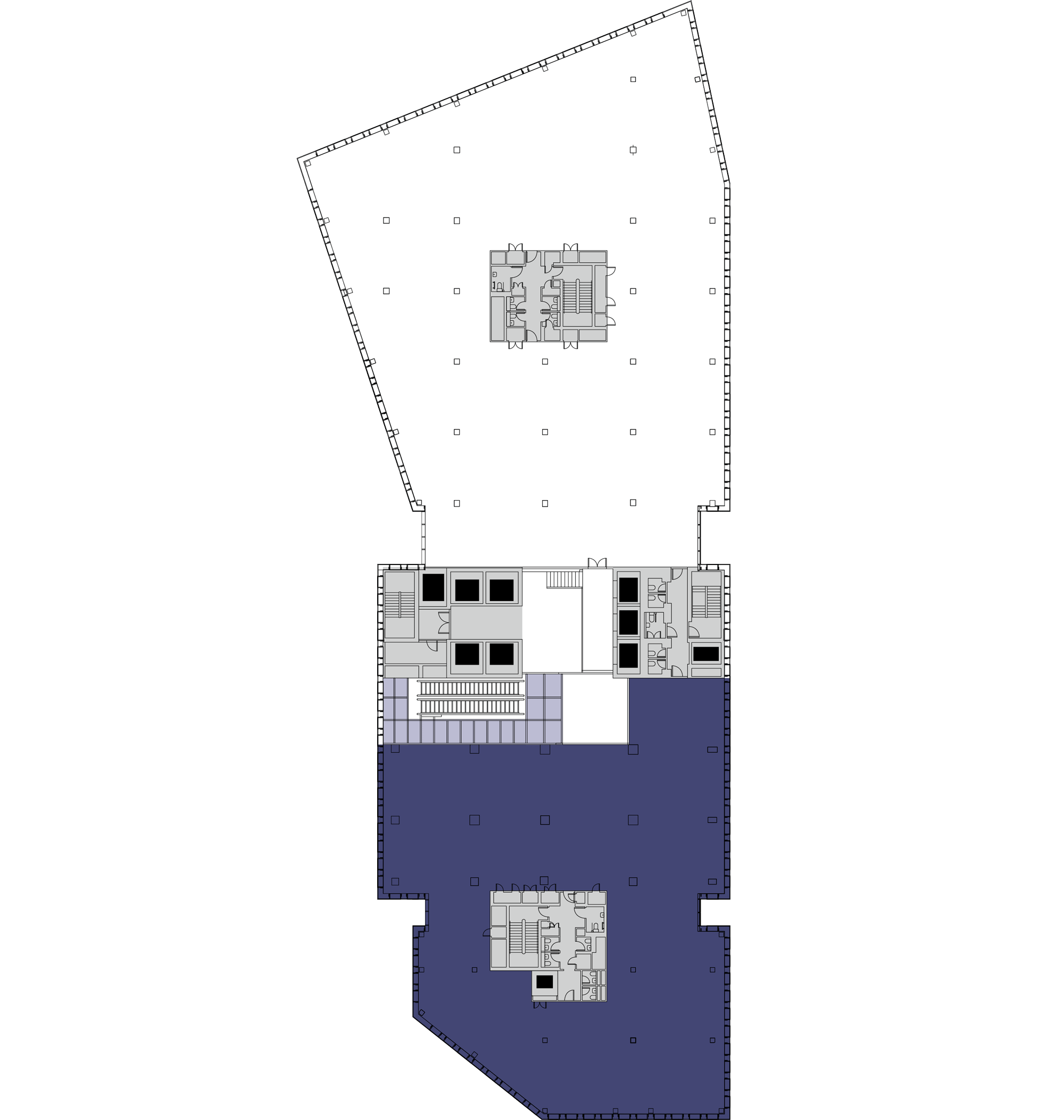
-
Office
-
Core
-
Lifts

-
Office
-
Core
-
Lifts
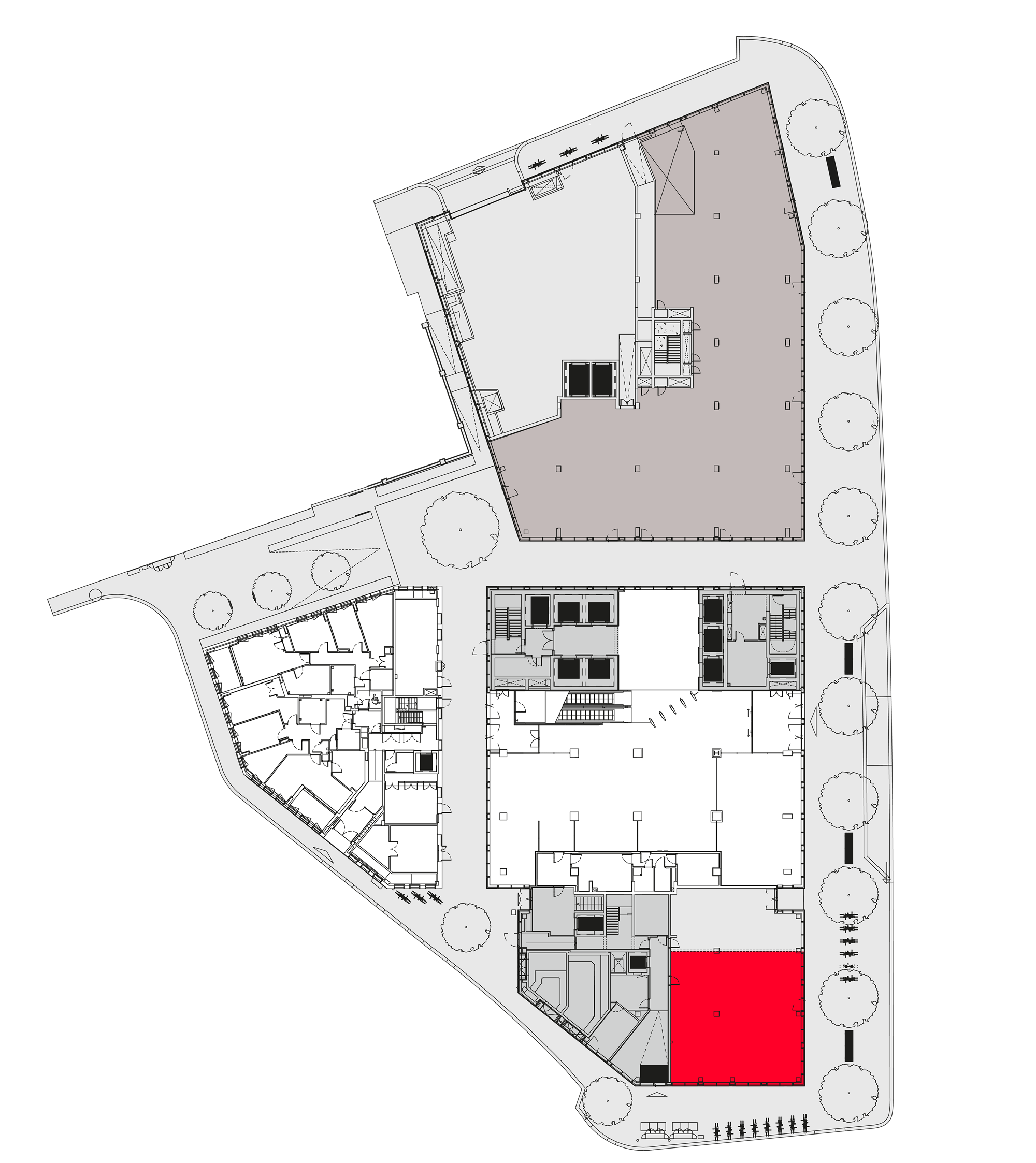
-
Office
-
Core
-
Lifts
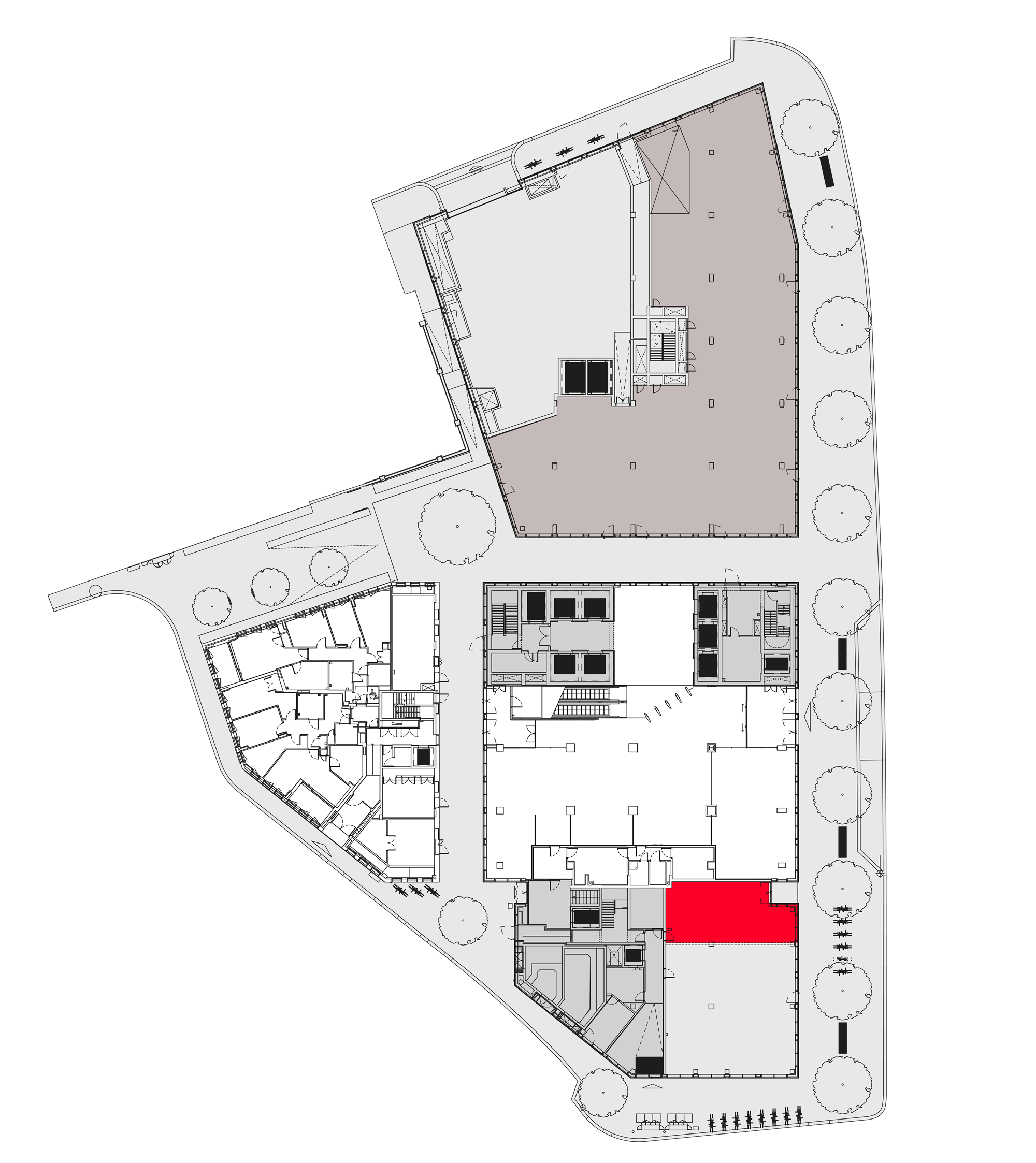
-
Office
-
Core
-
Lifts
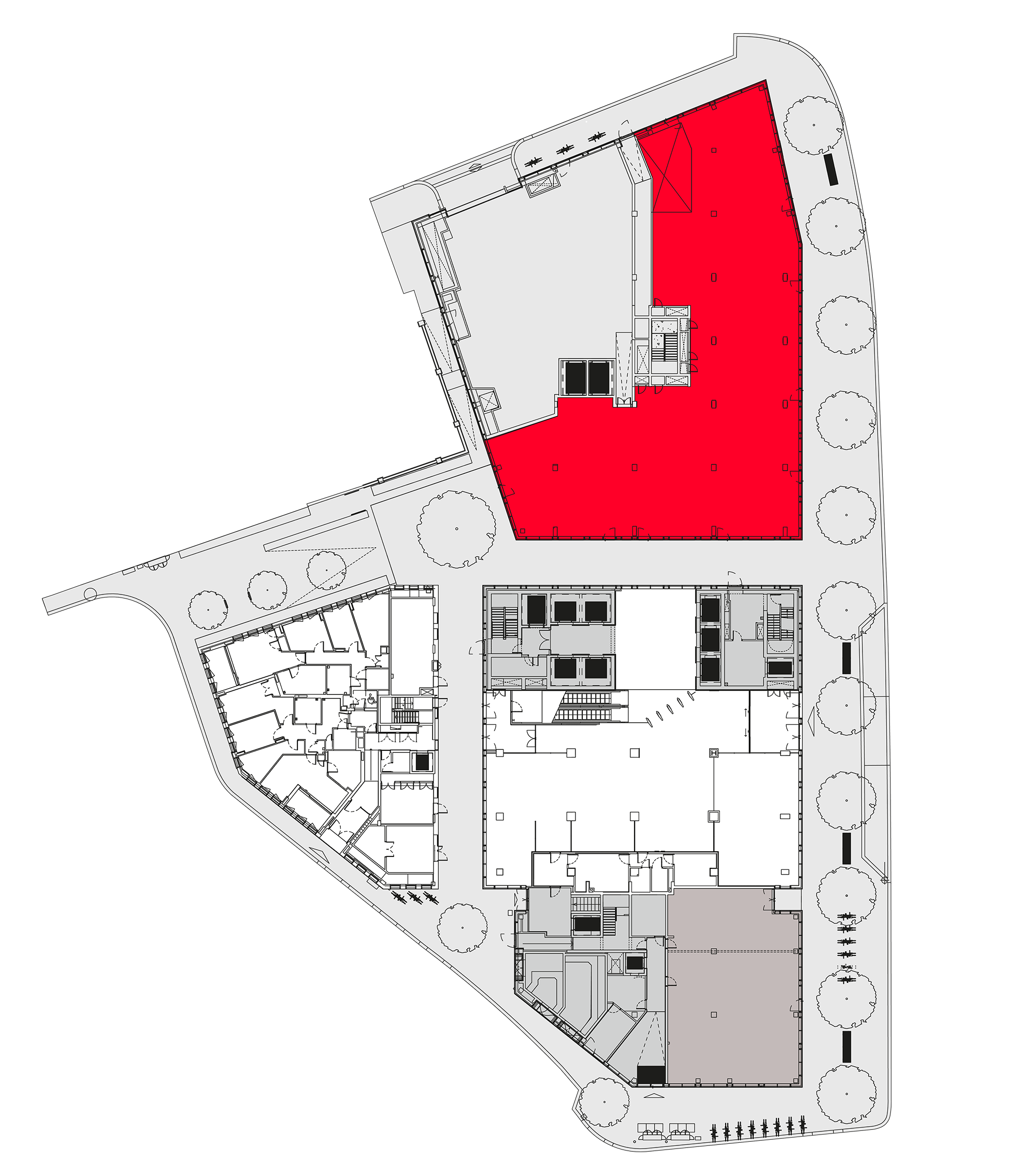
-
Office
-
Core
-
Lifts
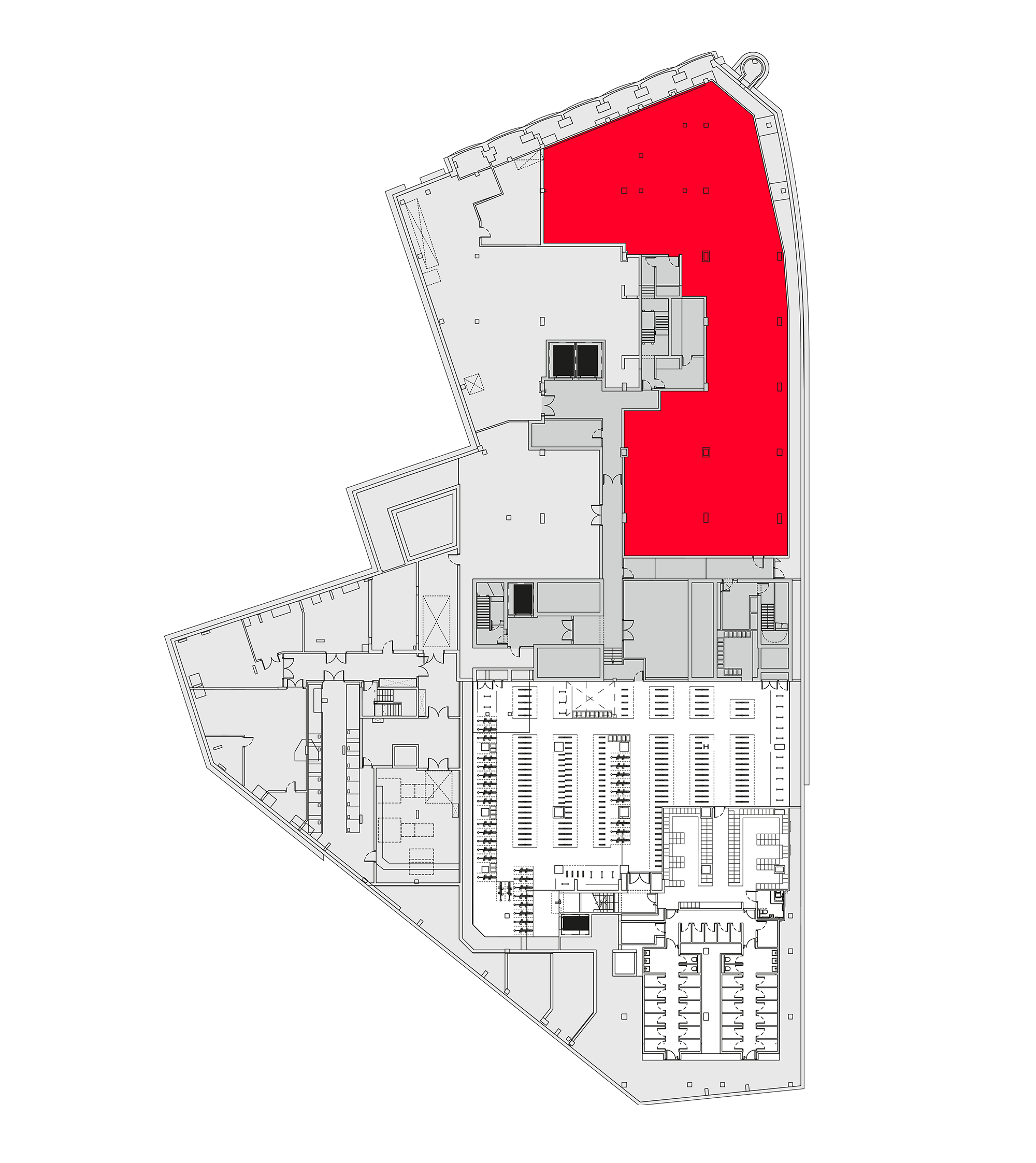
-
Office
-
Core
-
Lifts

-
Office
-
Core
-
Lifts
-
Terrace

-
Office
-
Core
-
Lifts

-
Office
-
Core
-
Lifts

-
Office
-
Core
-
Lifts

-
Office
-
Core
-
Lifts

-
Office
-
Core
-
Lifts

-
Office
-
Core
-
Lifts

-
Office
-
Core
-
Lifts

-
Office
-
Core
-
Lifts

-
Office
-
Core
-
Lifts

-
Office
-
Core
-
Lifts

-
Office
-
Core
-
Lifts

-
Office
-
Core
-
Lifts

-
Office
-
Core
-
Lifts

-
Office
-
Core
-
Lifts

-
Office
-
Core
-
Lifts

-
Office
-
Core
-
Lifts
-
Terrace
-
Staircase Between Floors
-
Office Private Terrace
-
Communal Terrace

-
Office
-
Core
-
Lifts
-
Terrace
-
Staircase Between Floors
-
Office Private Terrace
-
Communal Terrace



-
Office
-
Core
-
Lifts

-
Office
-
Core
-
Lifts

-
Office
-
Core
-
Lifts
-
Terrace

-
Office
-
Core
-
Lifts

-
Office
-
Core
-
Lifts

-
Office
-
Core
-
Lifts

-
Office
-
Core
-
Lifts

-
Office
-
Core
-
Lifts

-
Office
-
Core
-
Lifts

-
Office
-
Core
-
Lifts

Certified to the highest standards
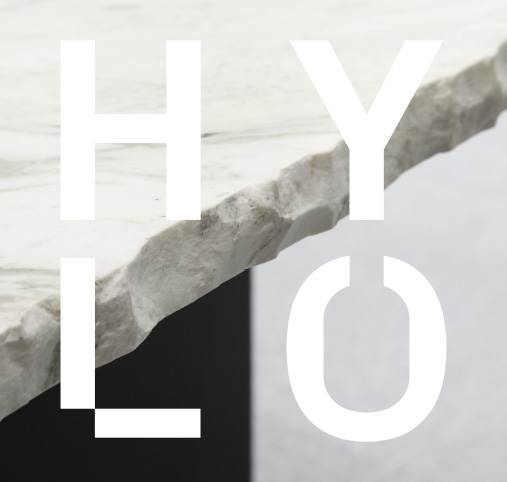
HYLO is green – By designing HYLO around the superstructure of the original building, over 2,500 tonnes of CO2 have been saved. And that’s just the start of it…
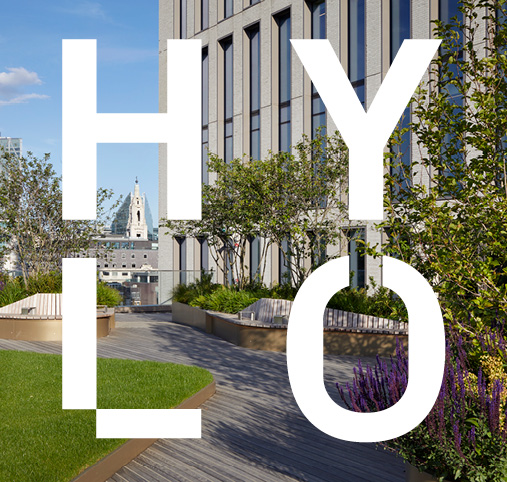
HYLO is Well – This is a building certified to the highest standards, achieving ‘WELL Gold’ (platinum ready), and ‘BREEAM Excellent’ certifications. All of this and more ensures we help our occupants feel better in body and mind.
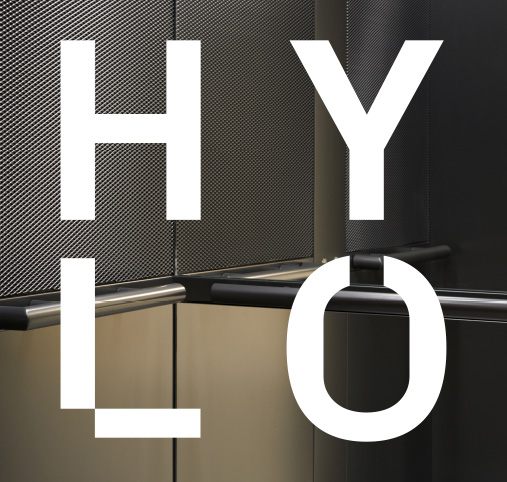
HYLO is Smart – All the essentials (and more) are covered with ready installed full fibre connectivity to all floors, a resilient fully managed cyber security system, plus a bespoke HYLO app puts you in total control.


